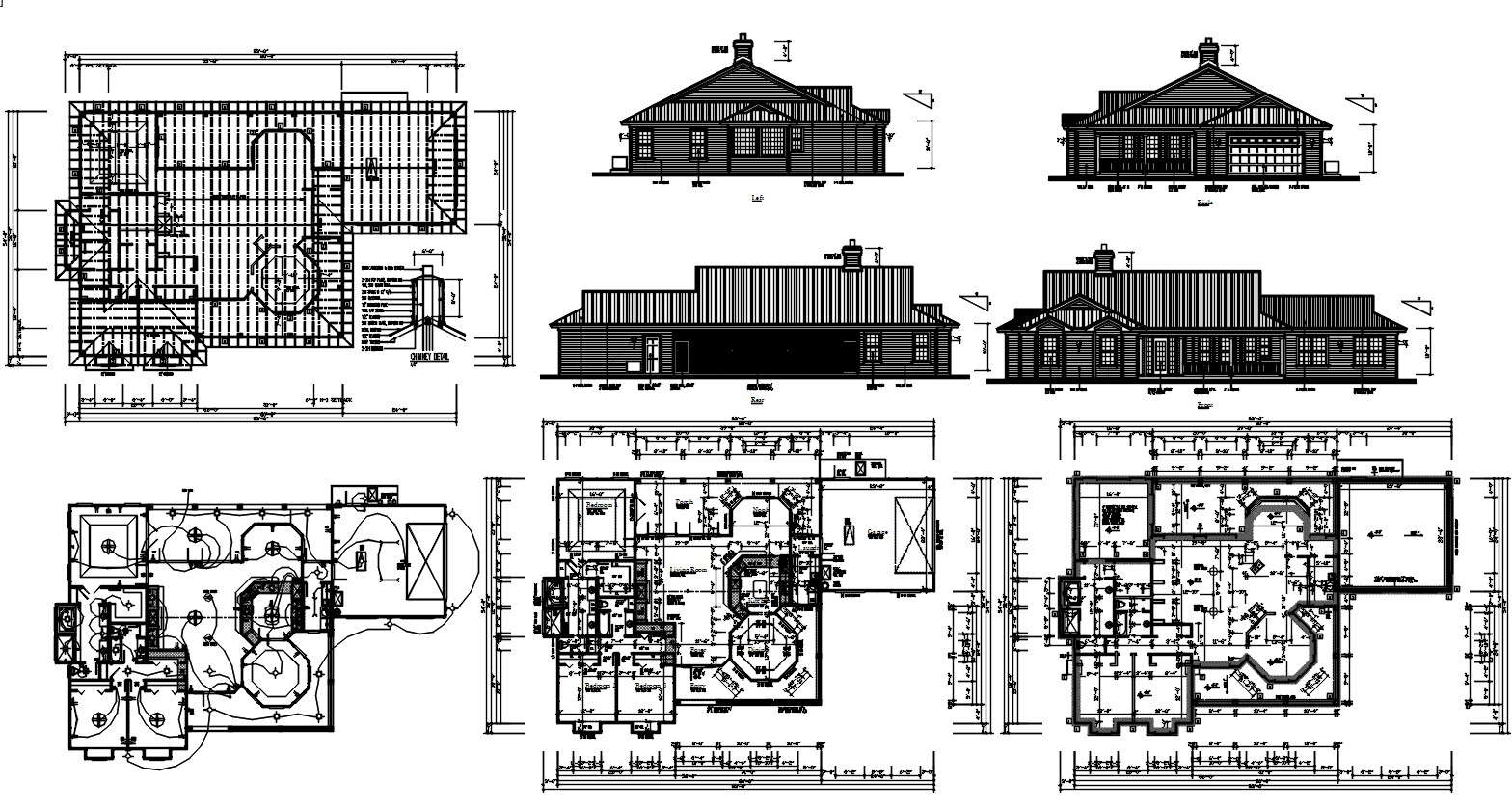
Architecture Bungalow Project AutoCAD File; 2d CAD drawing of traditional architecture bungalow layout plan, column plan, electrical plan, roof plan and all side elevation design with all dimensions and description detail. download architecture bungalow plans DWG file and a collection of fabulous ideas that would serve as a good source CAD drawing.