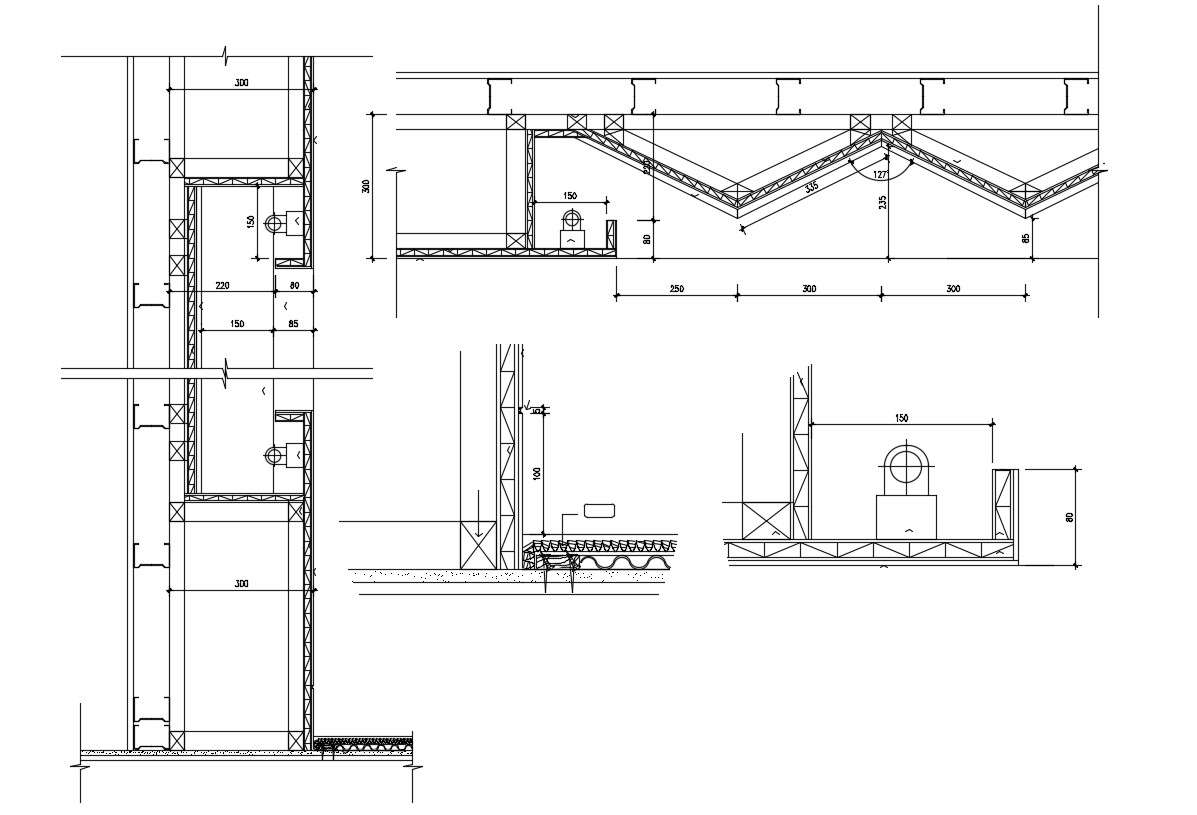
Truss Section Design with plan AutoCAD File Free Download; this is the detail drawing of MS truss with section and plan includes dimension, inside detail of truss section, cut section of the plan, floor surface detail, and much more detail for truss, in CAD format.