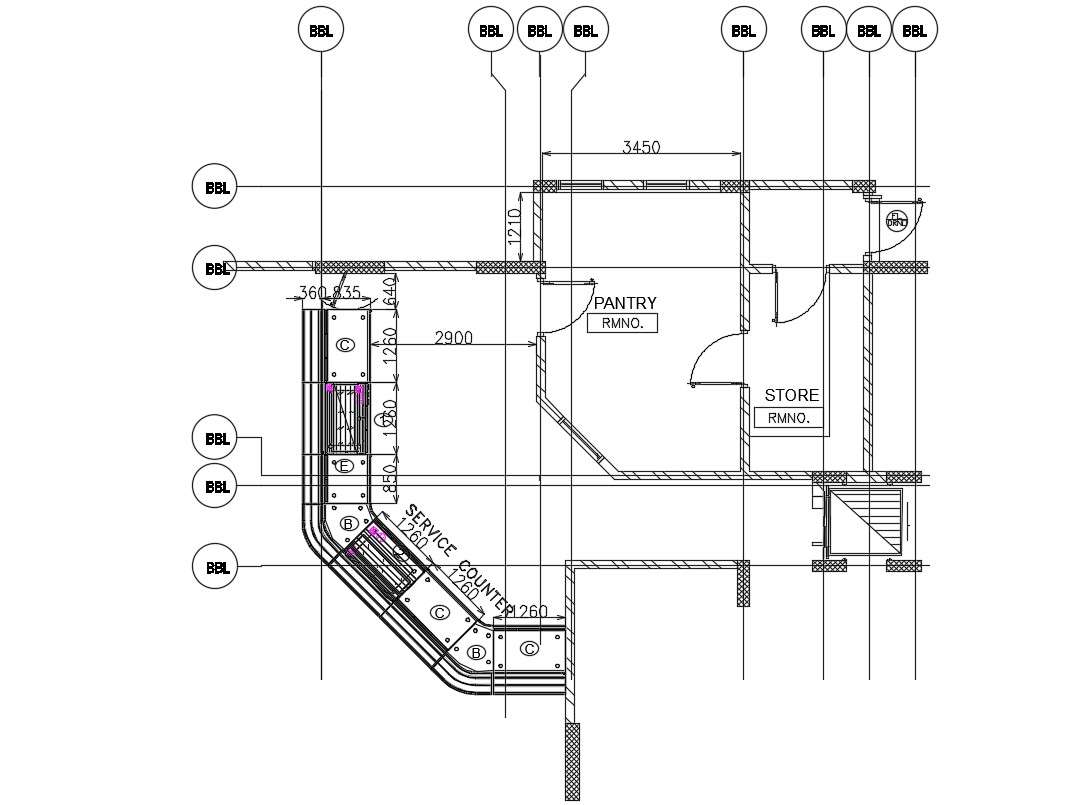
Free Download The Restaurant Kitchen Layout Plan AutoCAD File; this is the kitchen layout plan of the restaurant includes a pantry, store, service counter, loading-unloading service lift, column location with centering, working dimension, and door window location in the plan, its a CAD file format.