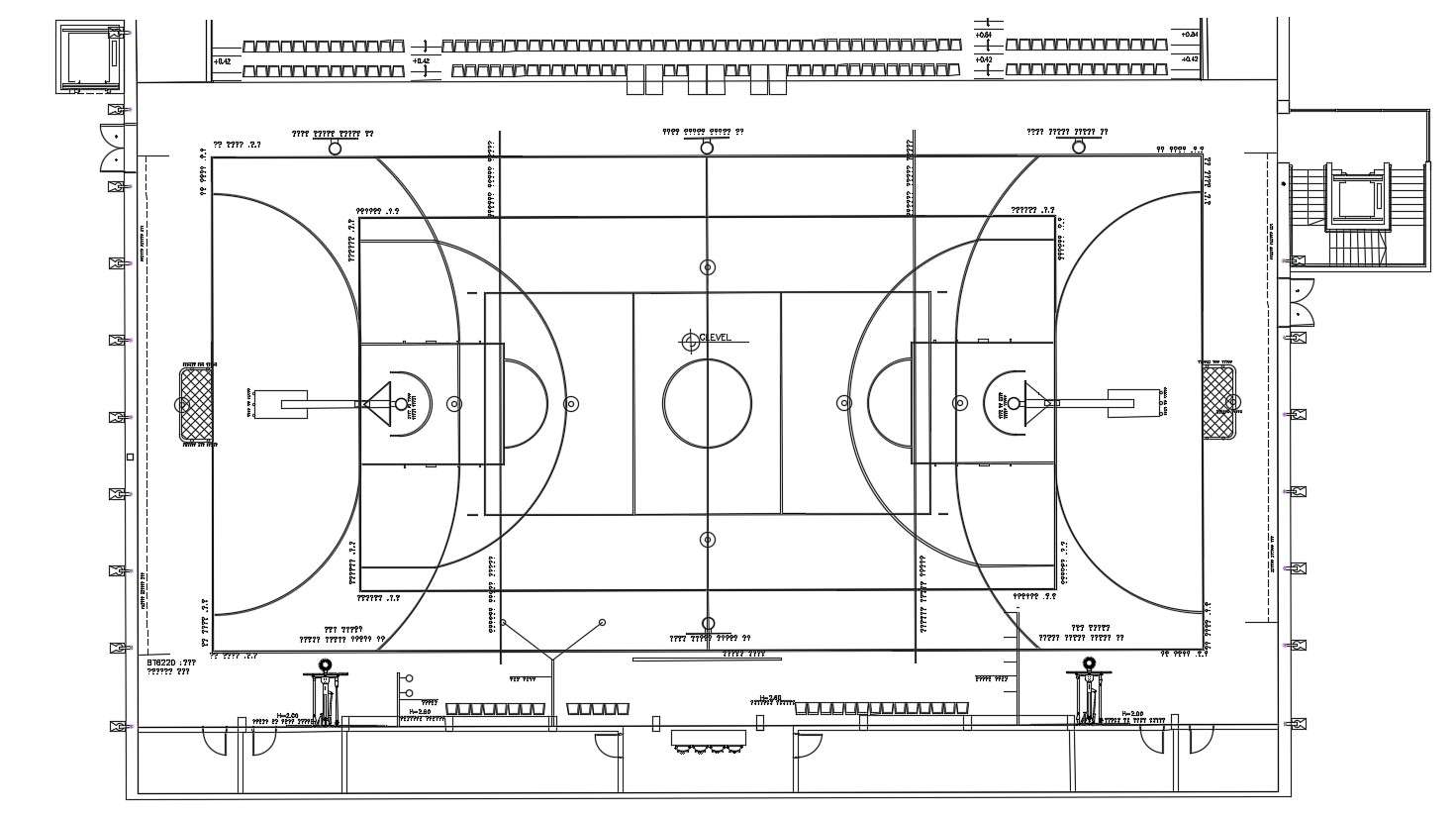
2d CAD drawing details of basketball ground design plan along with audience seating arrangement, basketball ground marking and signs details, changing room, gate, staircase, and various other utility details download AutoCAD file for the detailed presented plan.