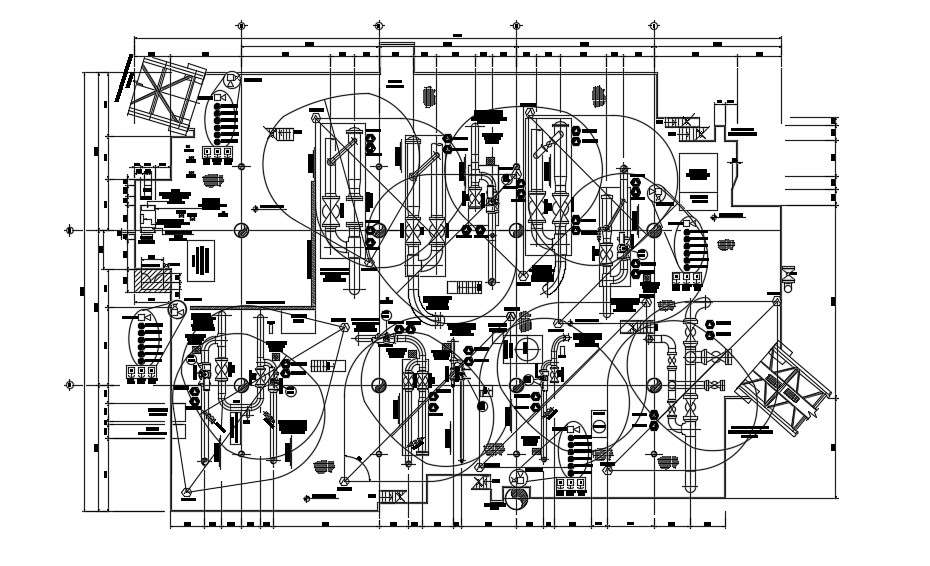
Industrial Factory Floor Plan With Machinery Design AutoCAD File; this is the factory plan with working dimension, centerline, ceiling pipes detail, texting detail some more texting regards machinery and more entry for easy working movement, this is the DWG file format.