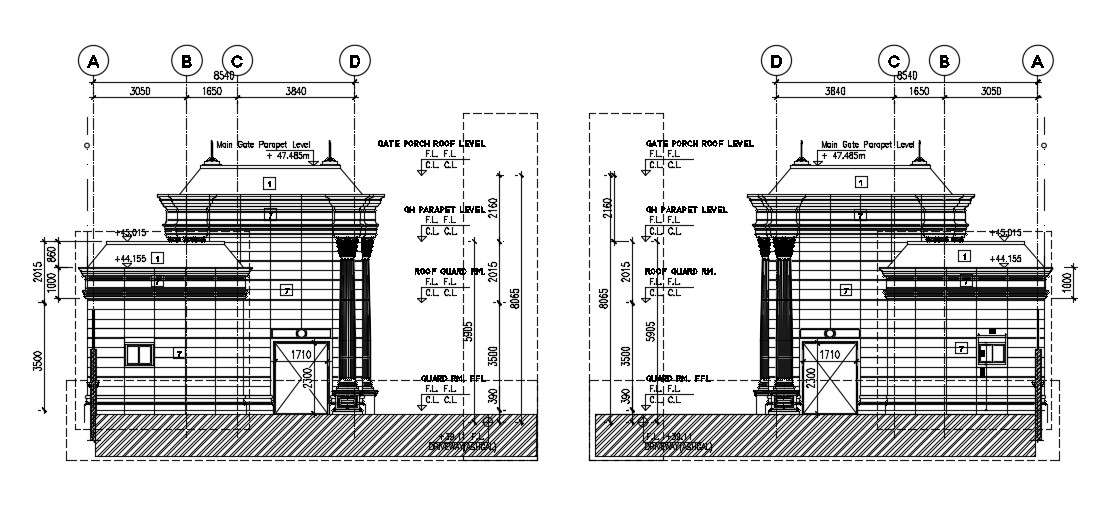
Main Gate Design With Working Drawing AutoCAD File; this is the traditional design of gate includes working drawing dimension, floor level dimension, opening detail, centerline marking in elevation, ethnic style column design, sloping roof, and cornice detail, this is the DWG file,