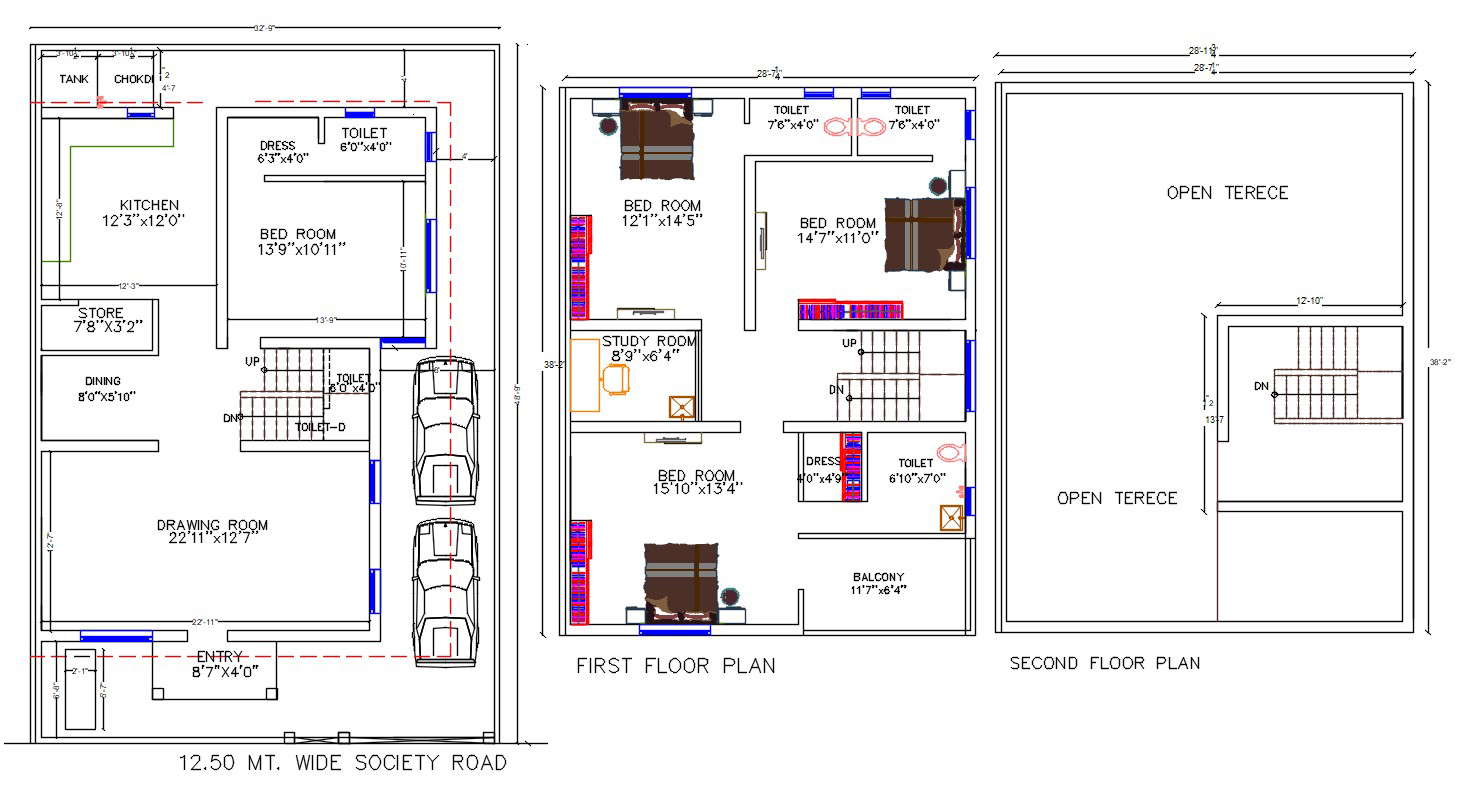
2D CAD File Bungalow Floors Plan With Working Drawing AutoCAD; this is all floor plans of bungalow includes ground floor plan, first-floor plan, terrace plan, and working drawing plan, in this plan parking layout, main porch design, drawing room, stair, dining area, kitchen, wash yard, bedroom with attached toilet, common toilet, three-bedroom on the first floor, study table, attached toilets, and other details added, this is the CAD format.