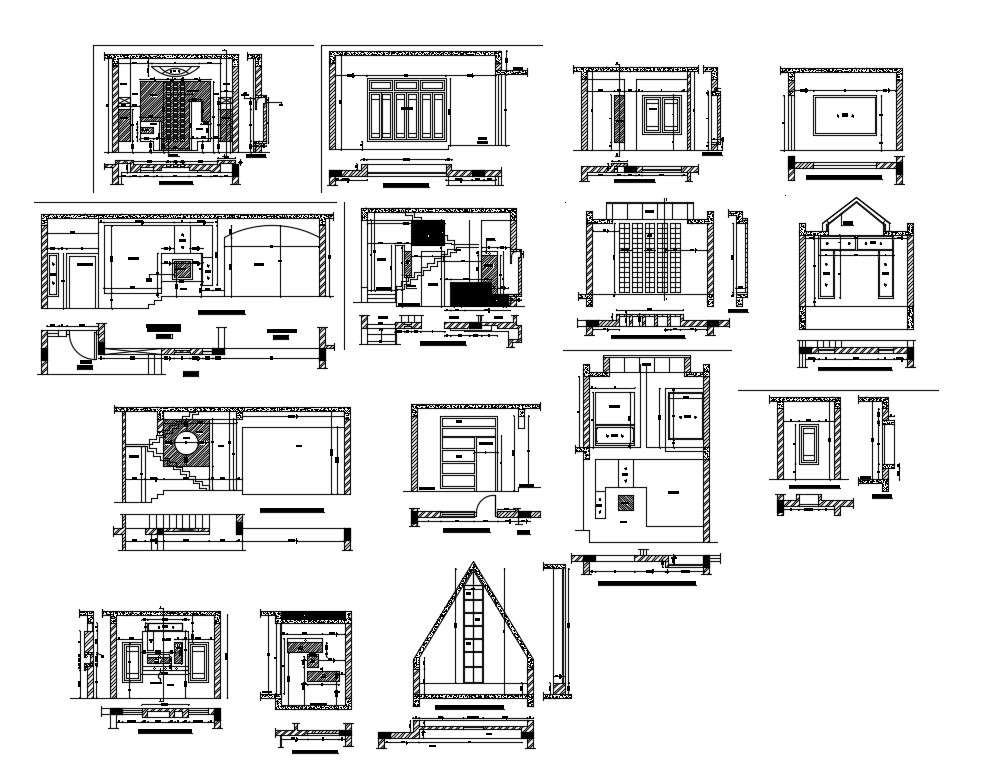
2D CAD Drawing Bungalow Inside Wall Elevation With Working Dimension AutoCAD File; this is wall elevation of inside house, it's an interior design drawing of the house, window elevation, wall paneling design, and other more details this is the DWG file.