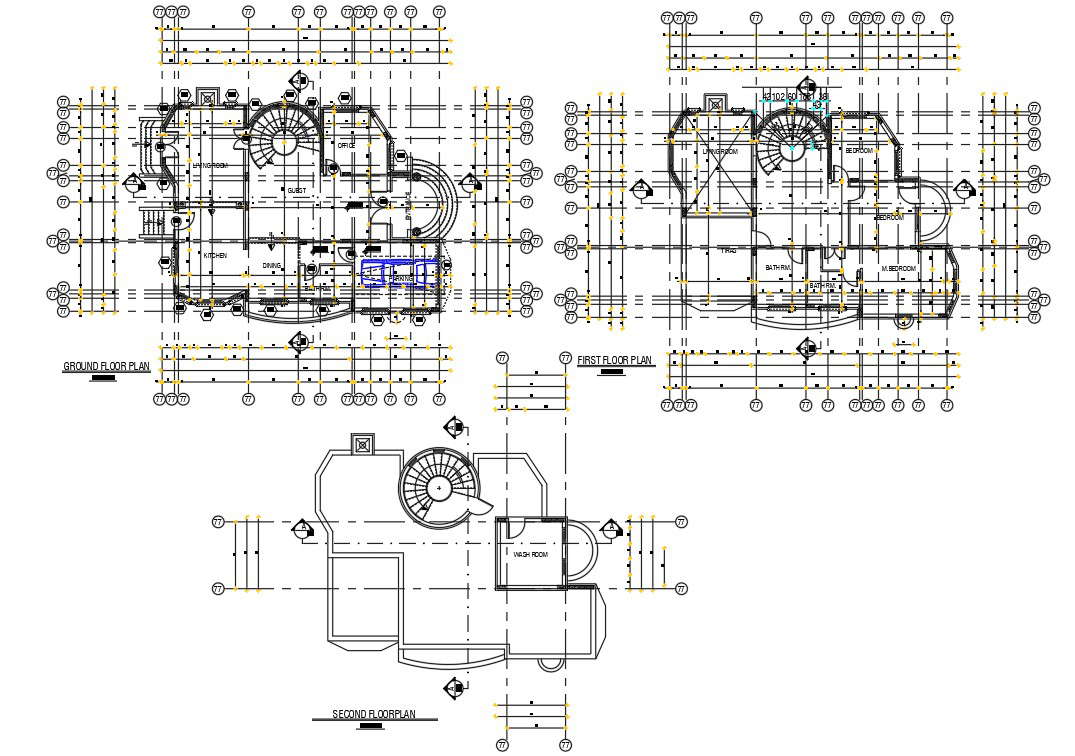
this is the drawing of huge lavish bungalow layout plans with working drawing dimension, this is the three-floor plan like ground floor first and second terrace floor plan, centerline marking details in it.doors and windows in plan and other more details related to drawing.