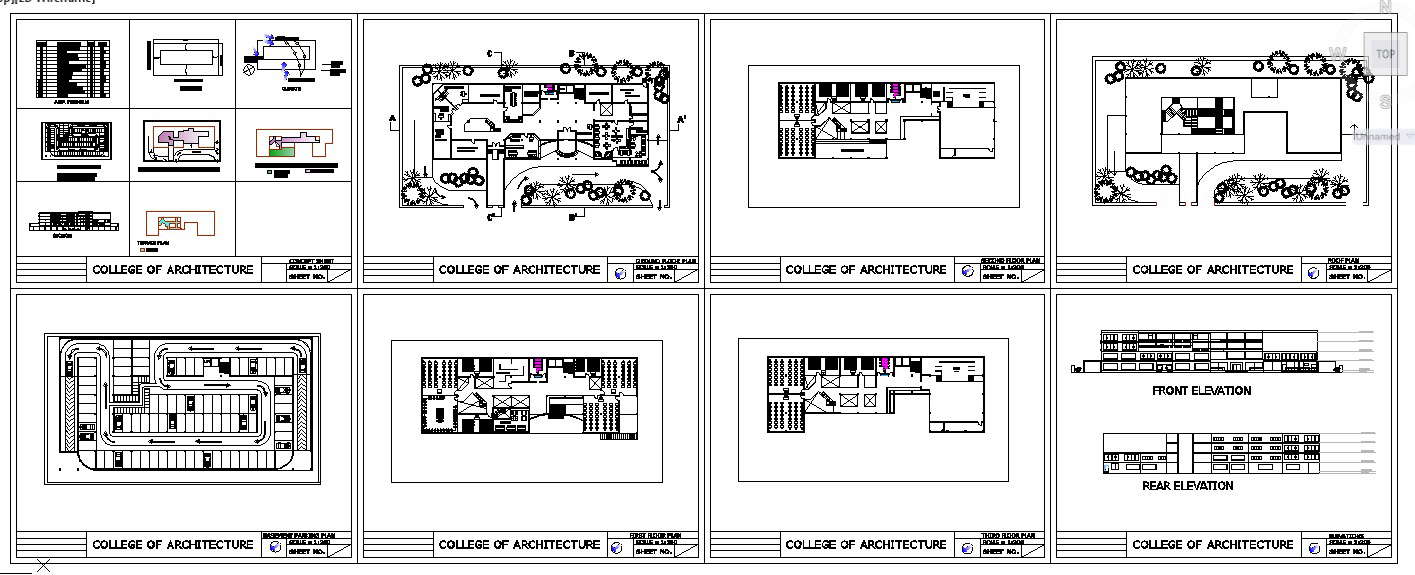
Architecture College Floor Plan, Section, Elevation, Floor Plan, Section, Elevation, Floor Plan, Section, Elevation, Floor Plan, Section, Elevation, Floor Plan, Section, Elevation, Floor Plan, Section, Elevation, Floor Plan, Section, Elevation, Floor Plan, Section, Elevation, Floor Plan, Section, Elevation,