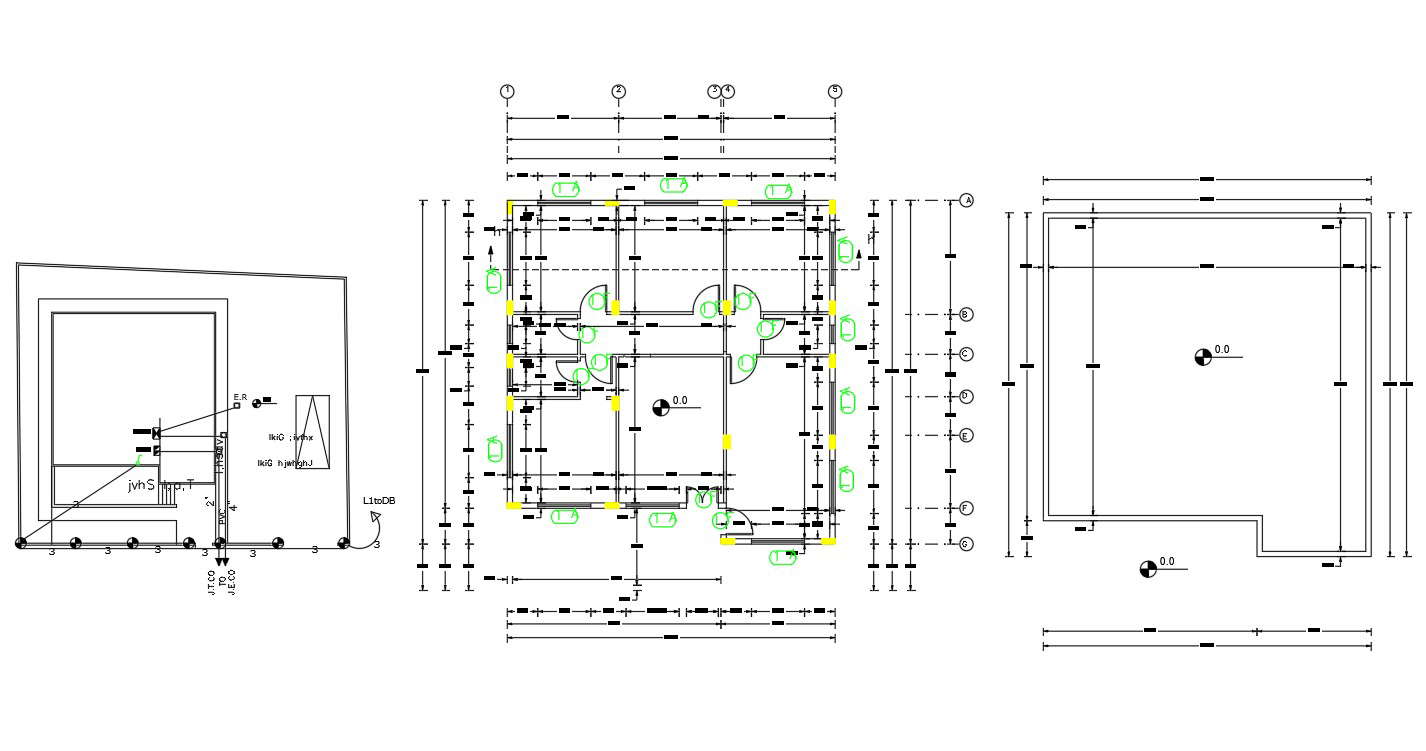
Building planning of residential building design with working drawing dimension layout, structural column layout design, centerline, door and window details. the ground floor and terrace floor plan also has 2 bedrooms, master bedroom, kitchen, living room, dining room, and toilets.