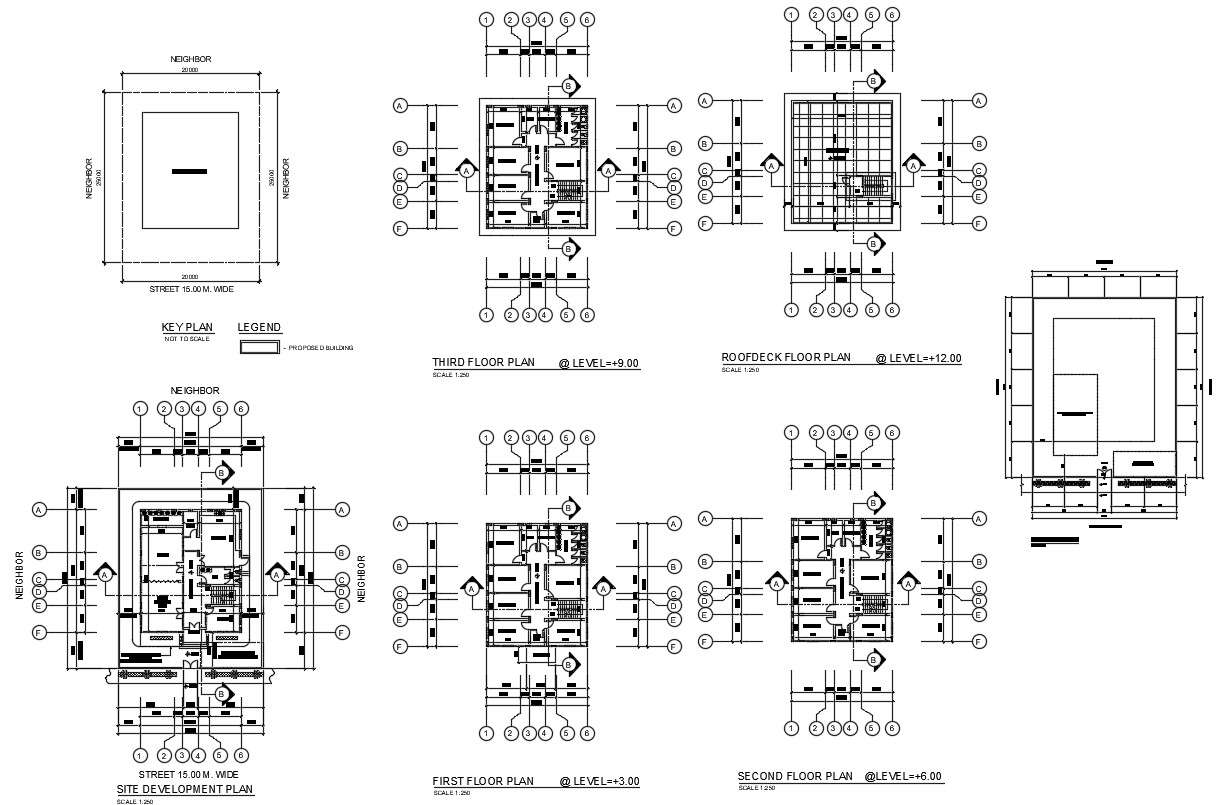
lavish residential bungalow planning with key plan, site development design, ground, first, third, and roof floor plan design with working drawing dimension details, centerline plan, flooring details, section line in the drawing.in this plan added many rooms, common toilets, passage and other more details in it.