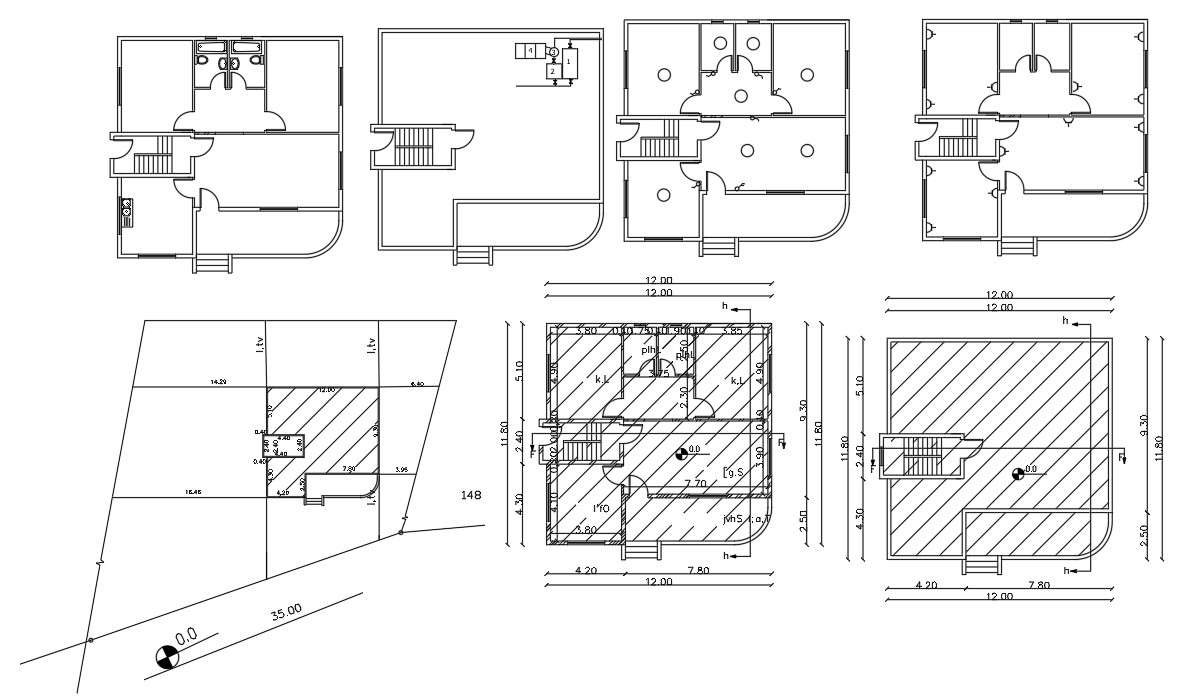
35X40 feet house plan plot size AutoCAD drawing shows ground floor plan and terrace plan design with dimension detail, sanitary ware and electrical point layout plan. download 1400 Sq ft 2 bedroom house plan with final plot land survey hatching design.