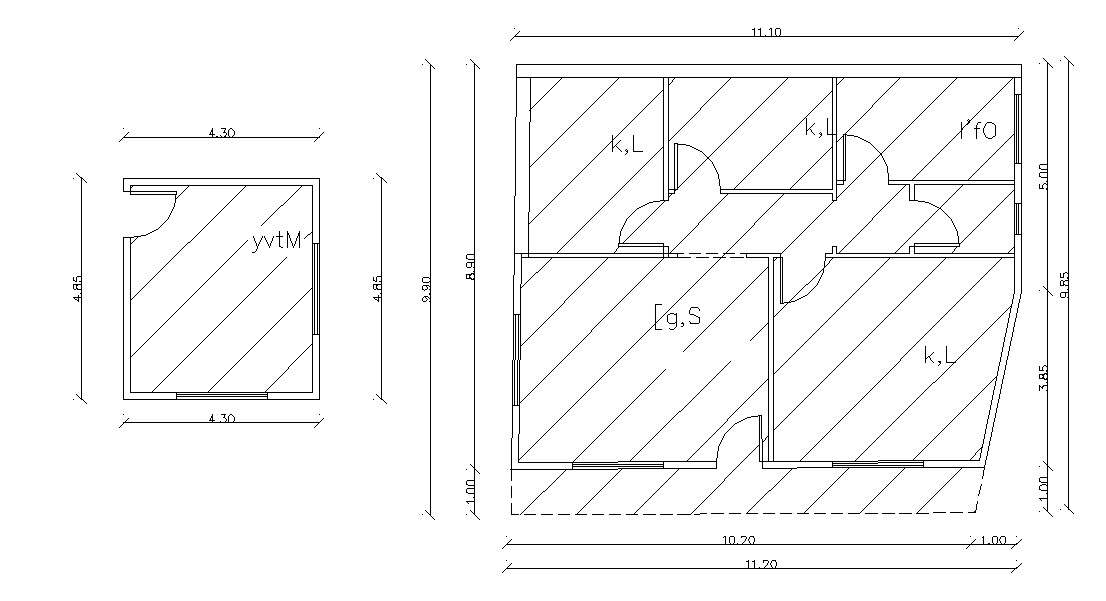
architectural drawing of a residential house plan with working drawing dimension details, one small room beside, in this drawing added drawing room, bedrooms, kitchen toilet, the dotted line in the front side. free download this drawing and use it in a related project.