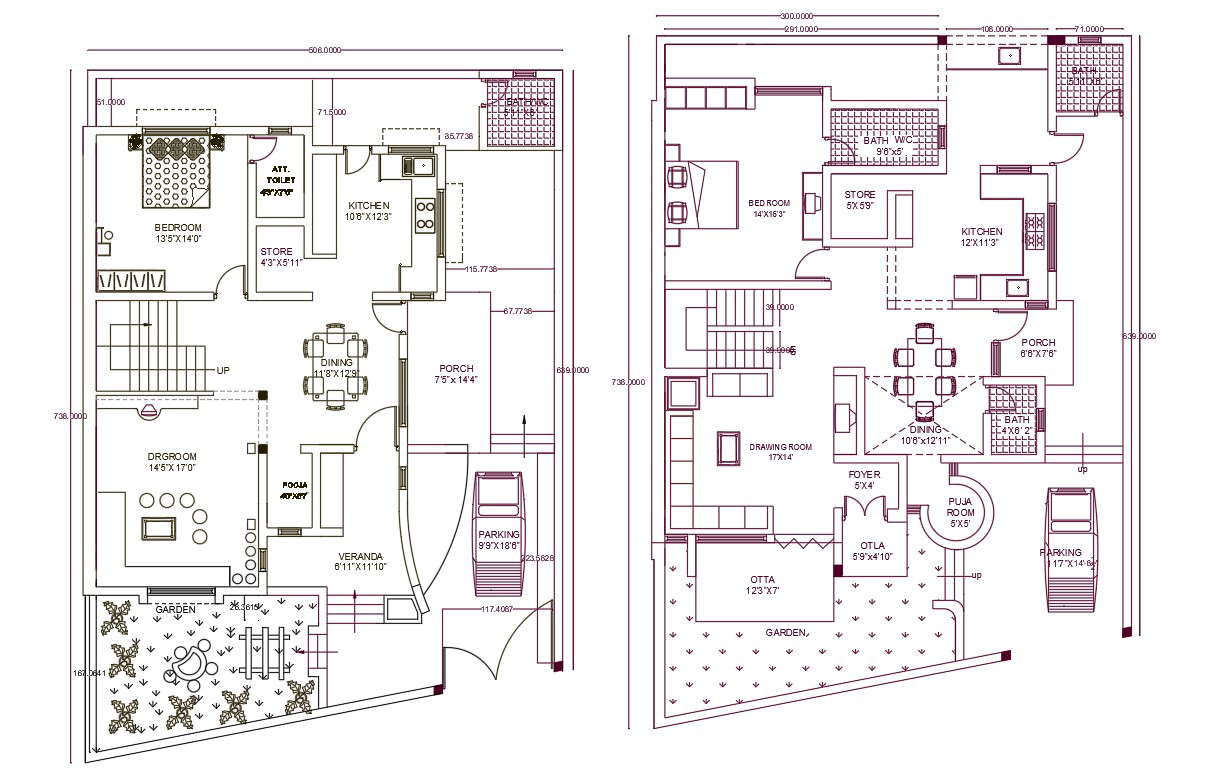
50 feet by 61 feet house plan of 2 different option architecture porch house ground floor plan with furniture detail, car parking space, and garden. download 3050 sq ft plot size for AutoCAD house floor plan design and select which is more suitable at your ideal house plan design.