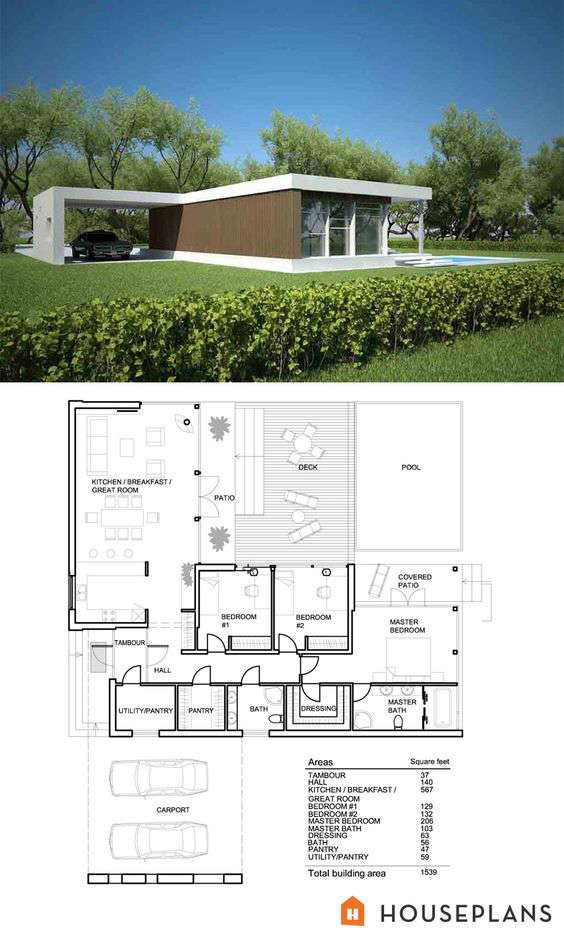
This house Tambour, kitchen, hall, breakfast table, great room, master bed room, master bathroom, dressing, bath, pantry, etc facility include the house. 3D elevation detail, plan lay-out design floor detail. This house Tambour, kitchen, hall, breakfast table, great room, master bed room, master bathroom, dressing, bath, pantry, etc facility include the house. 3D elevation detail, plan lay-out design floor detail.