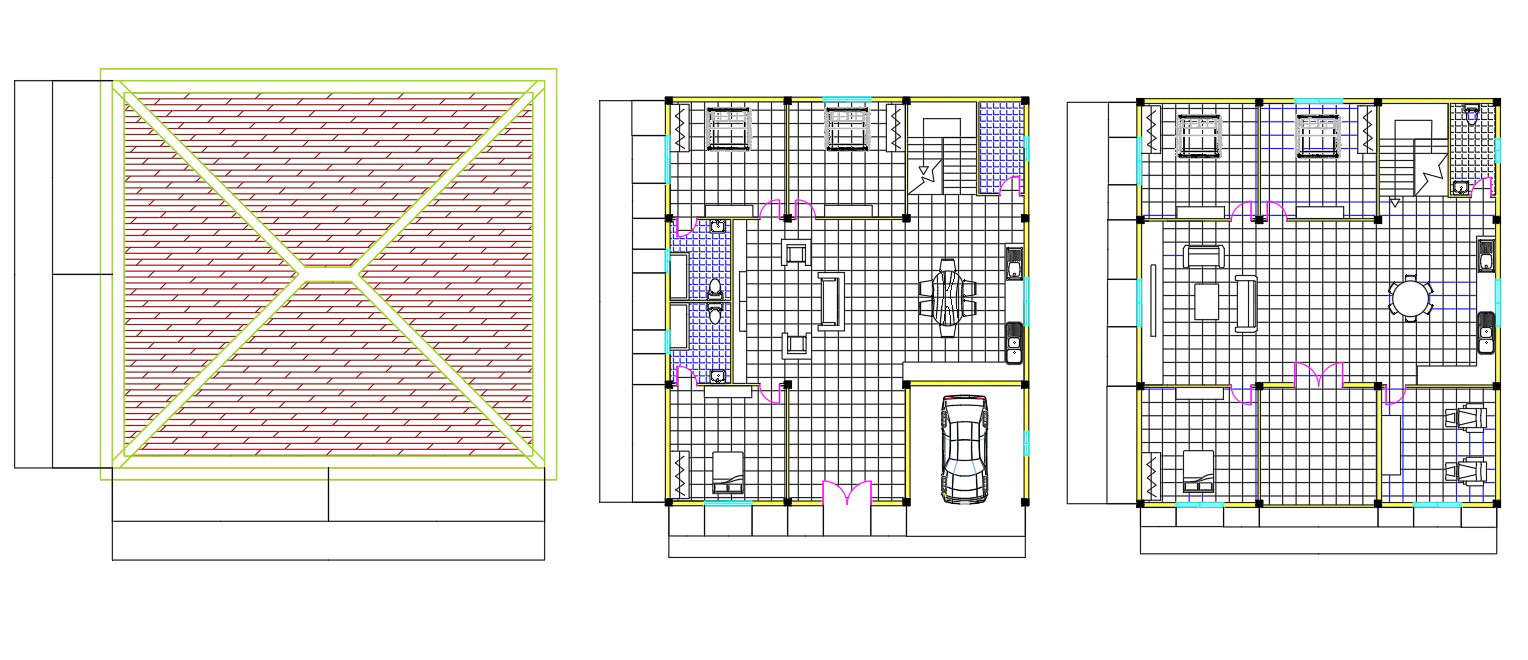
AutoCAD drawing of residence luxurious house plan design shows ground floor and first floor plan includes 3 spacious bedrooms with 2 attached toilet, drawing room, living with dining area, floor tiles design and 1 big car parking. download modern house furniture plan design with span roof plan.