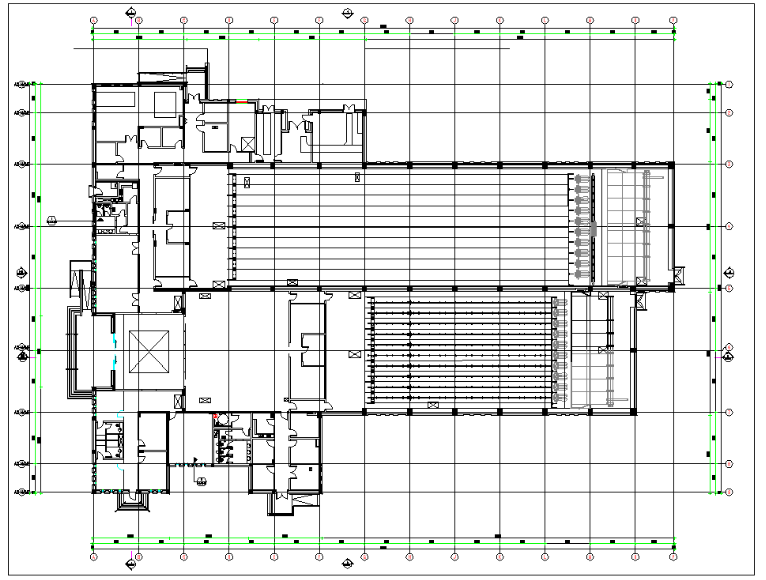
Development of ISF camp officer's club and shooting range area drawing given in this DWG file. In this plan the details of the office room, classroom, Riffle/pistol range 25m and 50mcorridor, ups and battery room, target stg, storage room, ETS room, valve room, pantry, toilet, lobby, viewing room, pistol firing area are available. Download the Drawing file.