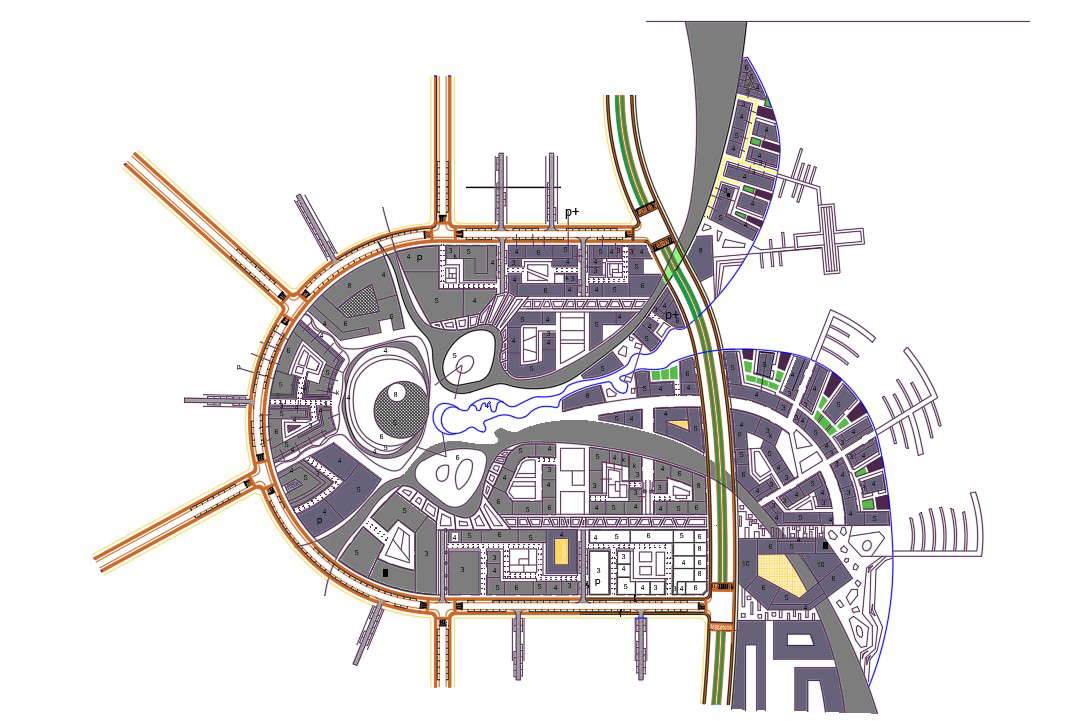
The architecture club house master plan design that shows sports game playground with the small stadium, parking lot, garden landscaping design, restaurant, and multipurpose hall with some AutoCAD hatching design. Download clubhouse master plan design DWG file.