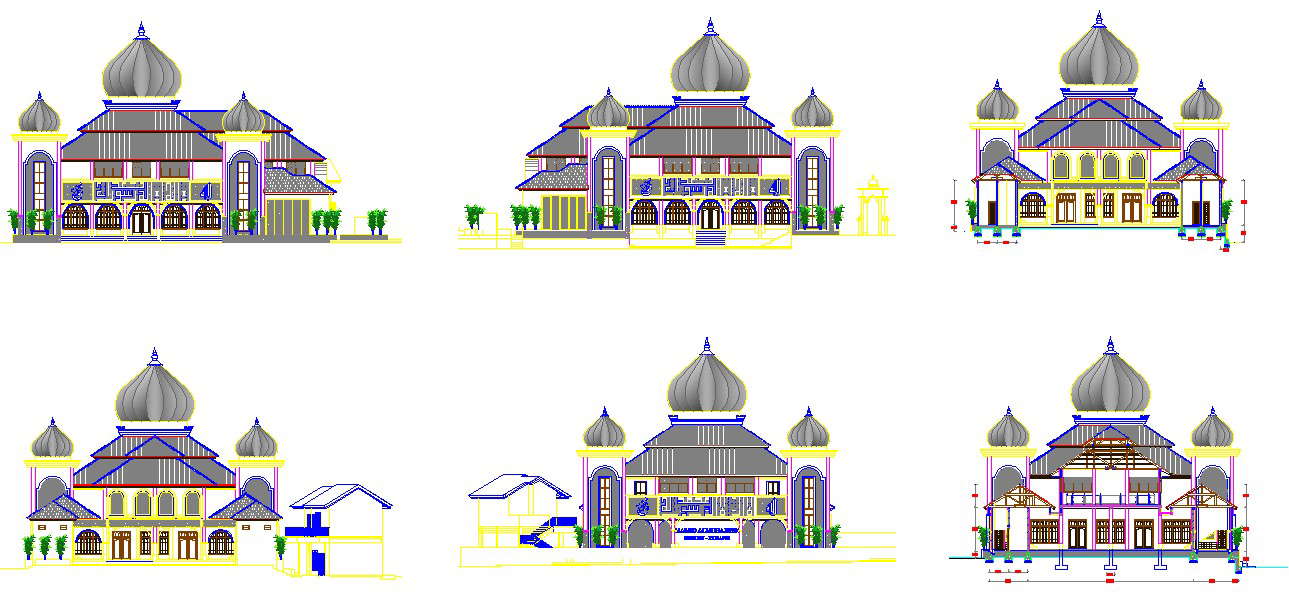
DWG AutoCAD Drawing file Showing the details of the Colorful elevation design of the Masjid building. In the drawing file beautiful elevation design of the Masjid, the building is given in the drawing with grey color hatch windows and door are visible. Download the AutoCAD DWG file. Thanks for downloading DWG Autocad Files from our website.