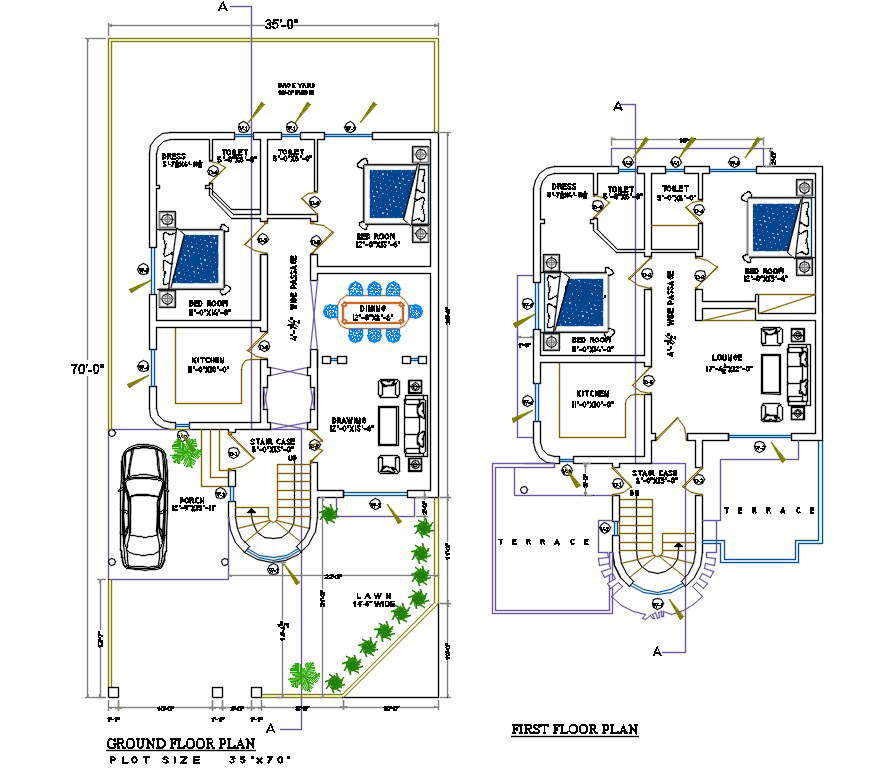
35' X 70' plot size for architecture house ground floor plan and first floor plan AutoCAD drawing includes 2 master bedrooms, dining area, kitchen, wide passage, drawing room, staircase, car parking porch, rear court yard and front side lawn. The additional drawing such as a measurement and description detail for easy to understand plan. Download 2 storey house plan DWG file.