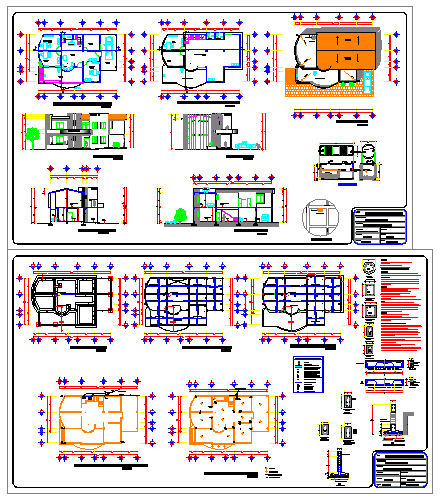
This is a office building ground floor and first floor and terrace plan, All side and front elevation, Septic tank detail drawing plan section, Foundation plan, Structure plan, Roof structure plan, Sanitary detail, Electric detail, Column and beam detail drawing in this file.