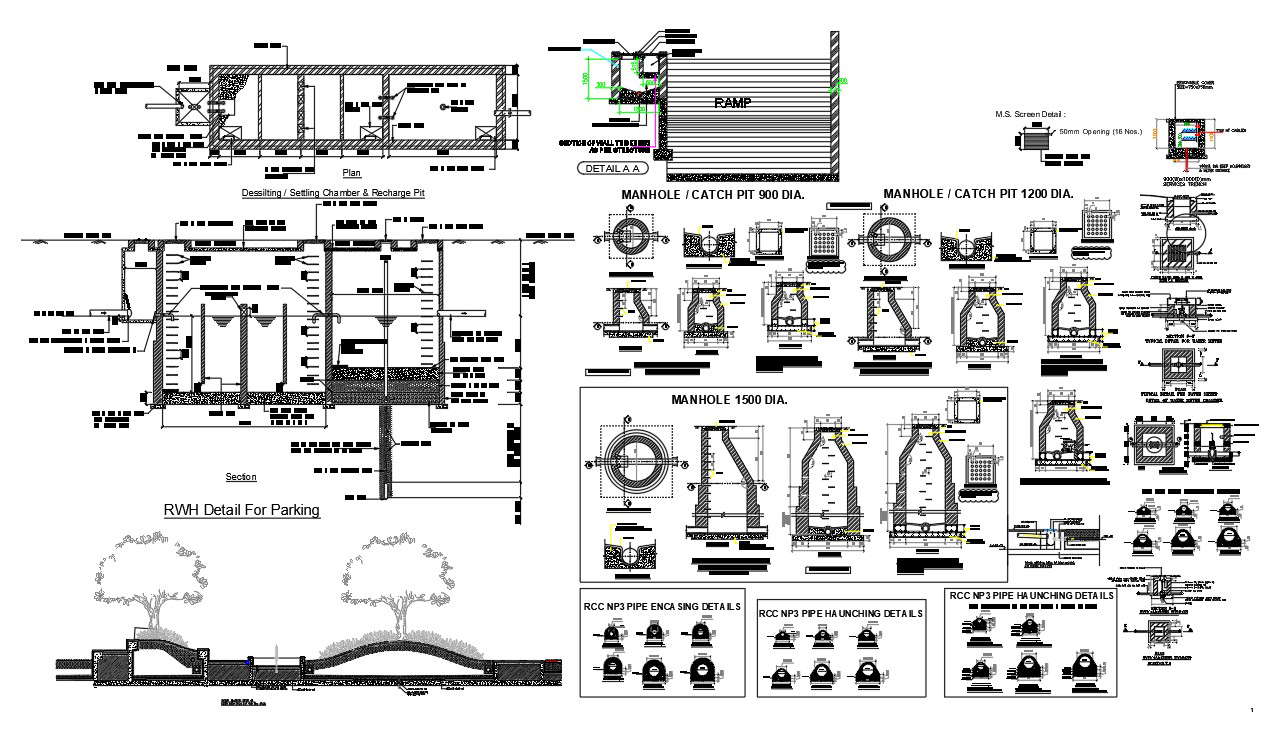
spacing of manholes and construction of manholes drawing that shows the specification is intended to provide generally for the following works that use in a) Construction of sewer, b) Construction of manholes on sewer, c) Erection of ventshafts, d) Such other work or works incidental to the construction of the sewer. Detail of RCC base for Manhole (For construction in sub soil water / filled up soil. download free DWG file of RCC pipe hunching CAD drawing DWG file.