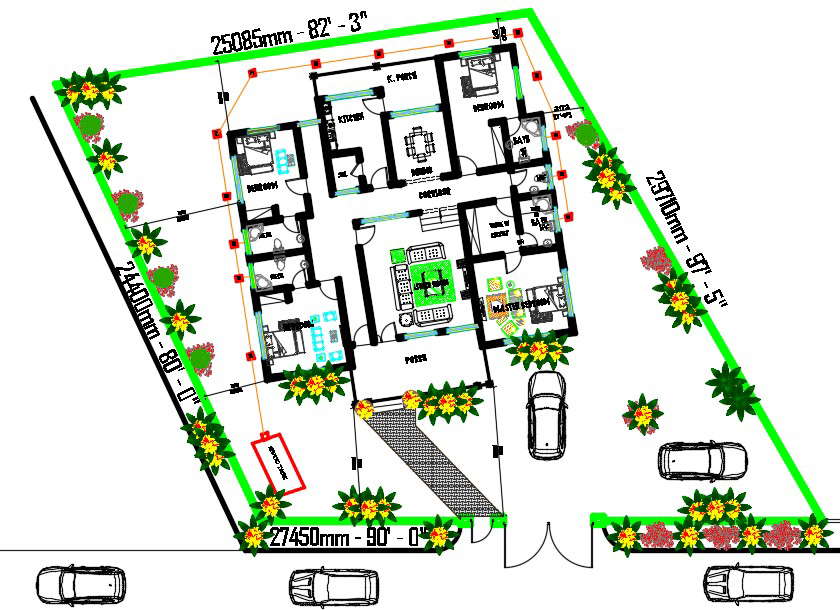
The architecture house master layout plan CAD drawing includes 4 master bedrooms with attached toilet, kitchen, living room, dining room, porch area, car parking ground, and landscaping design with boundary compound wall design. also has sewage line network connect with septic tank. download 4 BHK house master plan with furniture layout drawing DWG file.