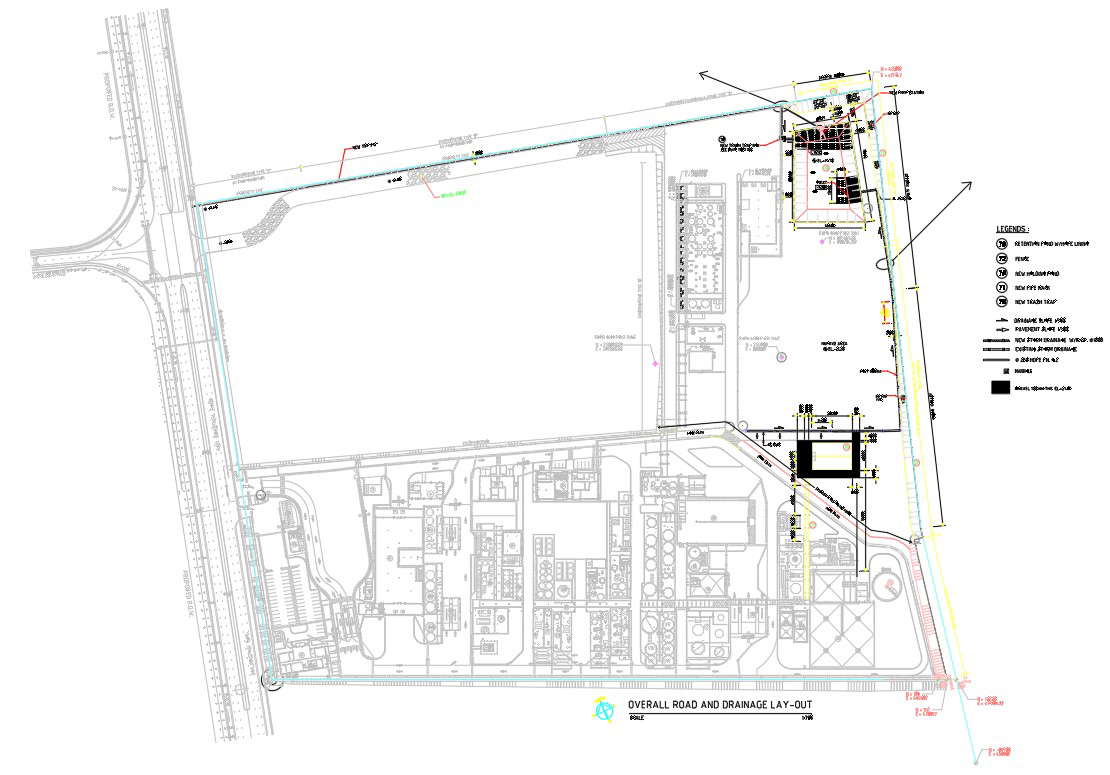
Overall road and drainage layout of the green tower with 60m height is given in the Autocad 2D DWG drawing file. 100m thickness of the gravel were used. It can be used as the base layer for roads before being covered with tarmac, and is also commonly used to surface roadways, especially those in rural areas and in icy conditions. Slope of the drainage and pavement slope is 1:500. Thank you for downloading the Autocad file and other CAD program from our cadbull website.