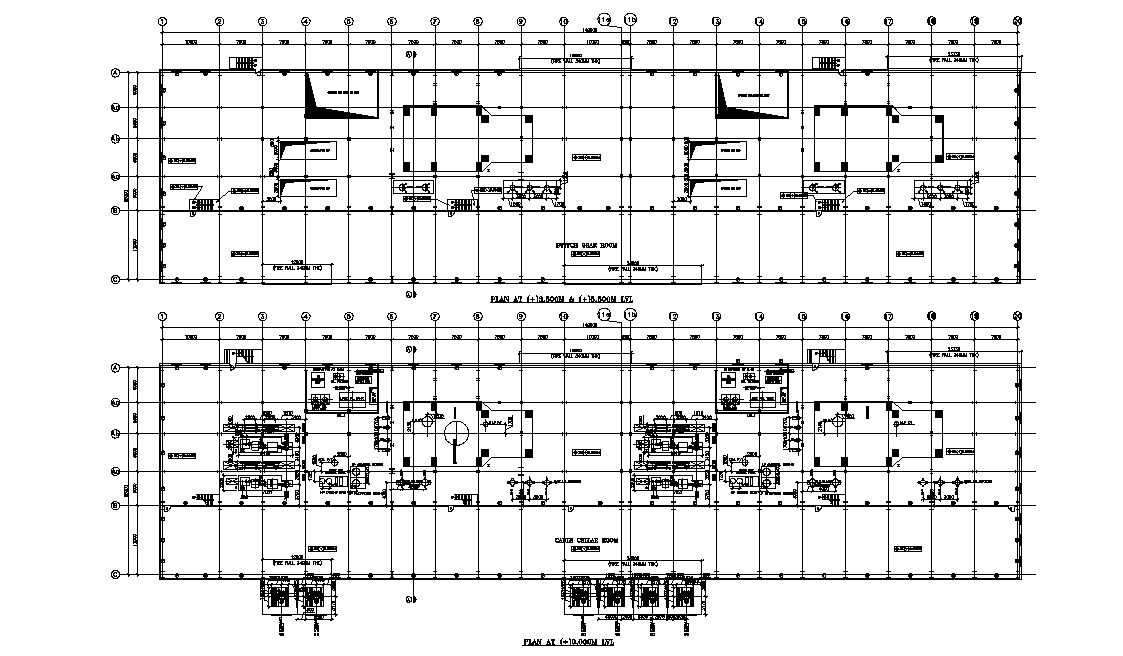
Autocad 2D DWG drawing file has the details of 149x36m chemical plant. This is one of the chemical plant. The length and breadth of the layout is 149m and 36m respectively. This plan consists of switch gear room, control panel, hp dosing skid, hydrazine dosing, ammonia dosing, heaters, cable cellar room, and fire wall, LP dosing skid, LP hydrazine dosing, LP Ammonia dosing, motor and pump. Download the 2D AutoCAD DWG drawing file. Thank you for download the 2D AutoCAD DWG drawing file and other CAD program files from our website. Chemical plant, Plan and layout of chemical plant details, Autocad drawing file, 2D model file, DWG drawing file