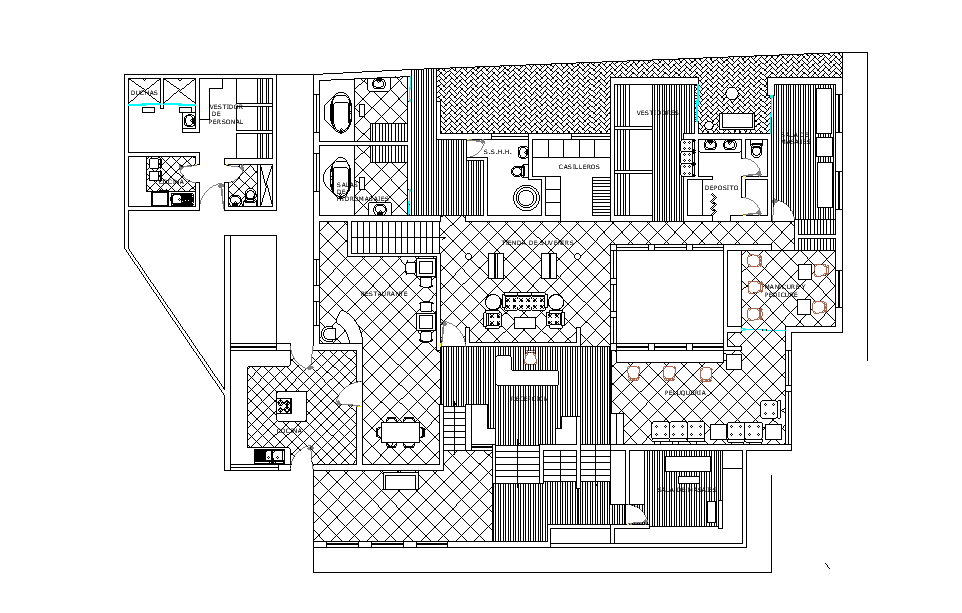
The spa center layout plan AutoCAD drawing that shows reception area, spa rooms, waiting area, steam room, kitchen, bathroom with bathtub, toilet and flooring frame design. also has back yard and all furniture design. Thank you for downloading the AutoCAD file and other CAD program from our website.