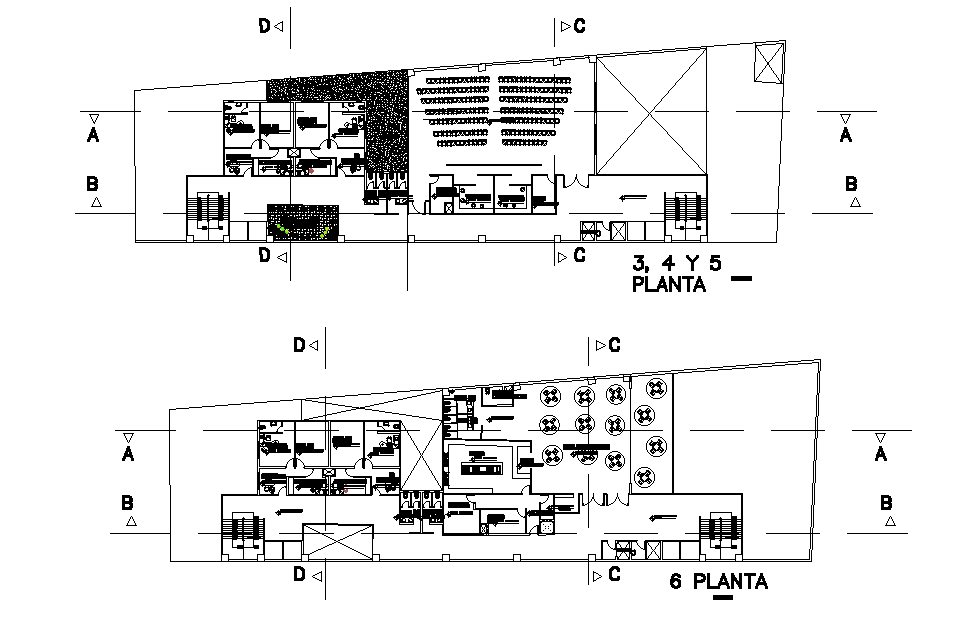
The multipurpose hall building ground floor and first floor layout CAD drawing that shows guest area, office work area, security cabin, multipurpose for 100 people can be capable, dining area, kitchen, toilet and landscaping design. Thank you for downloading the AutoCAD file and other CAD program from our website.