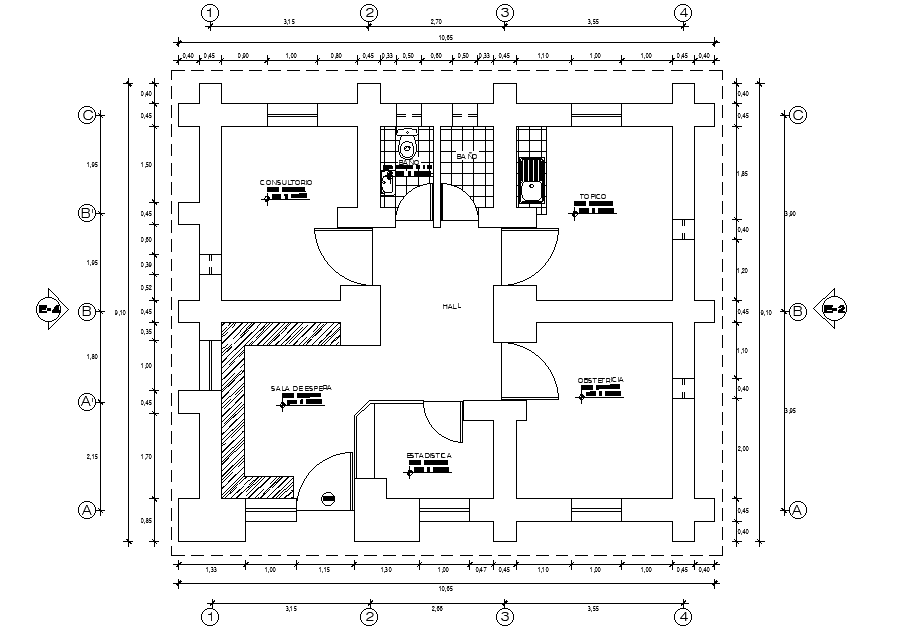
Corporate Office Floor plan stated in this AutoCAD File. the architecture layout plan has been designing in AutoCAD software, a drawing showing the layout plan includes an office floor plan with furniture detail. download corporate office project and learn architecture CAD drawing in AutoCAD format.this can be used by architects and engineer.