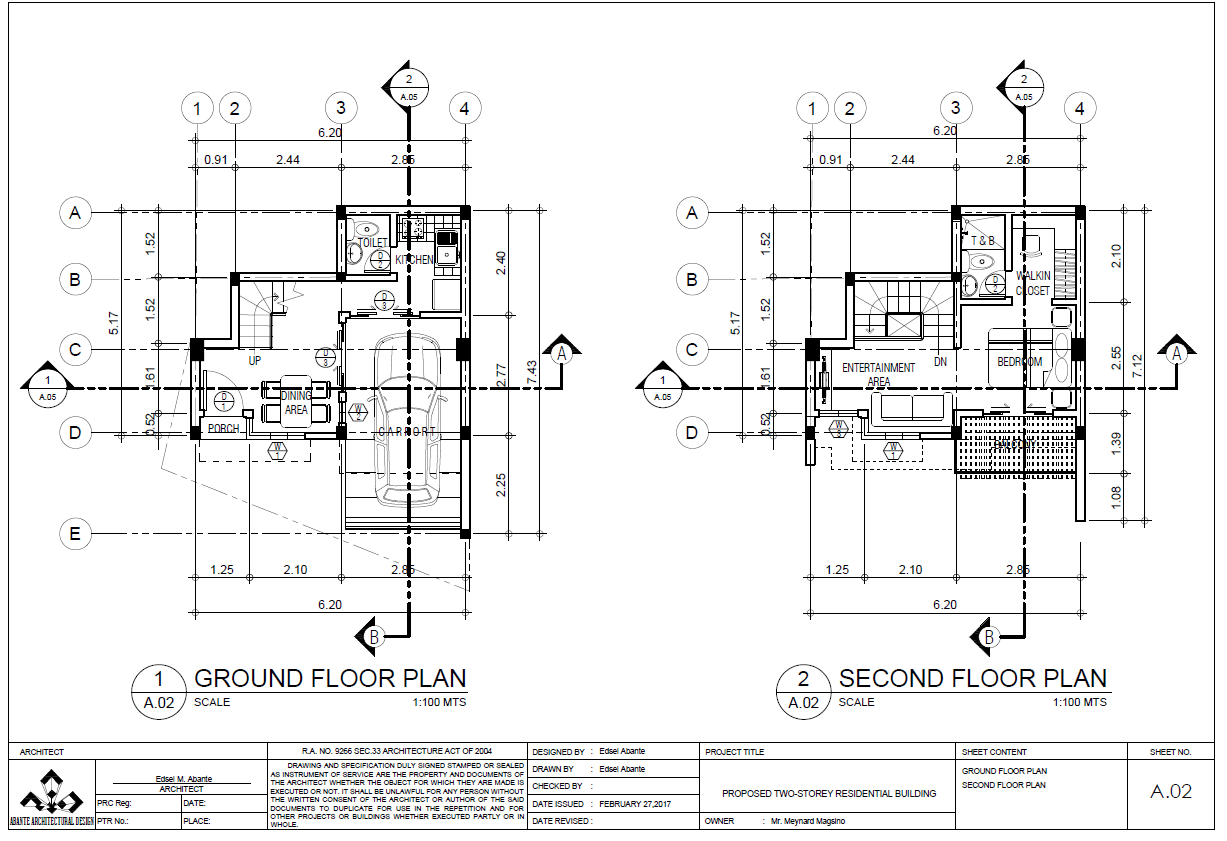
43sqm house 1 bedroom, 1 carport, dining area, kitchen, toilet, entertainment area, walk-in closet and T&B, balcony and porch. The house is planned and designed aligned with the contemporary trends in architecture. All the design works are suitable for a Bachelor. The spaces provided however are enough for not more than 4 persons.