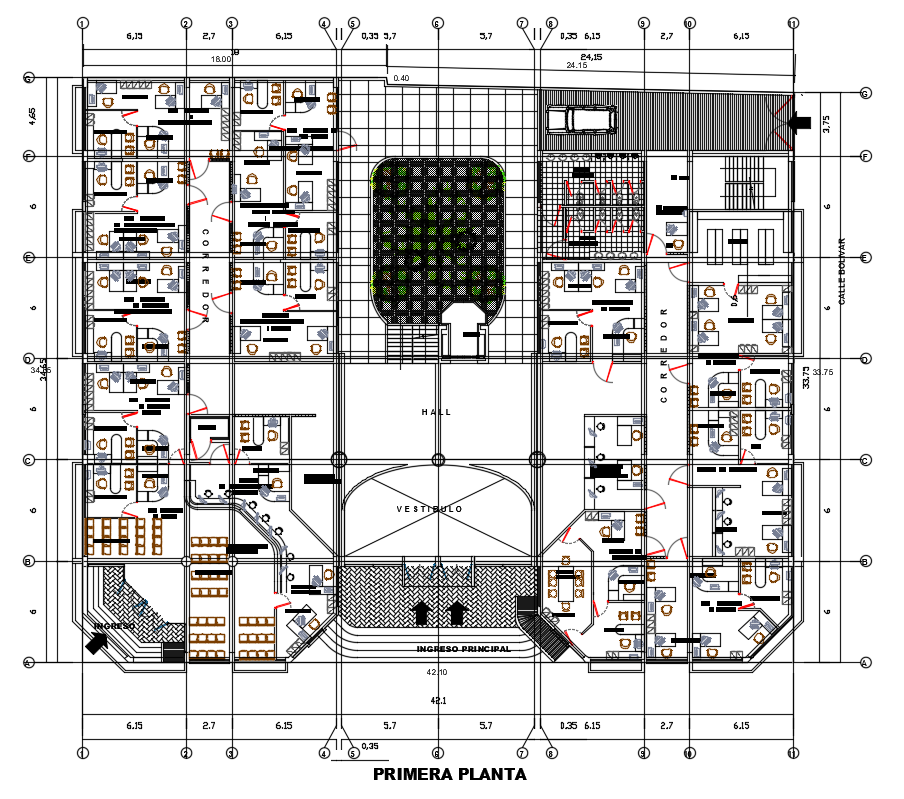
the municipal corporation office ground floor layout plan CAD drawing that shows tax administration management office cabin, public area, income department, personnel sub-management, environmental management and natural resources department, and public cleaning department. Thank you for downloading the AutoCAD file and other CAD program from our website.