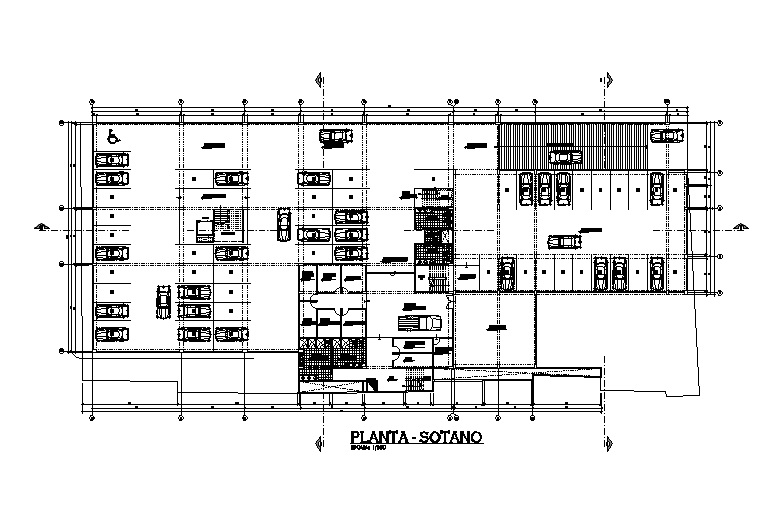
the tax administration building public municipal building basement parking plan CAD drawing that shows total number of 50 car parking lot, center line plan with dimension detail. the length and breadth of the plan is 80m and 30m respectively. Thank you for downloading the AutoCAD file and other CAD program from our website.