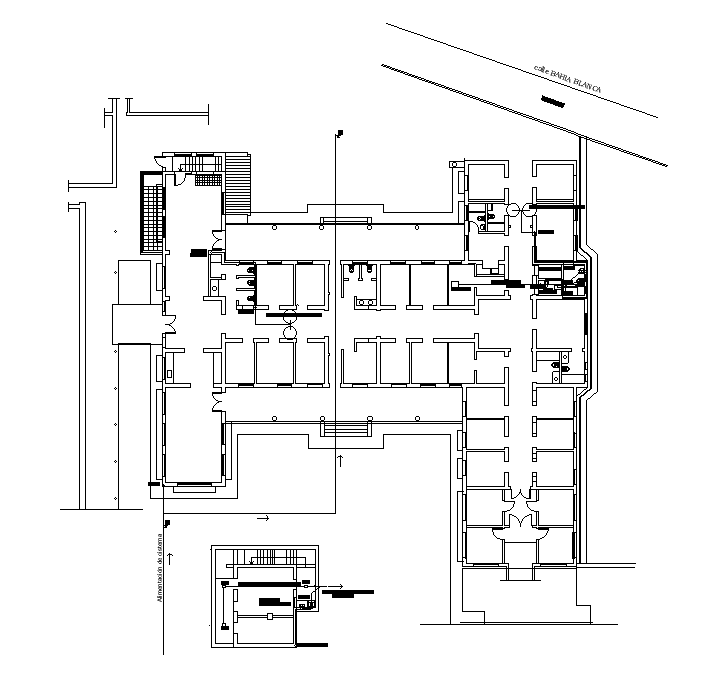
the neuropsychiatric international women hospital CAD drawing includes tank supply, pvc spout reference approved diagram 100 mm, subfloor rehabilitation, to absorption well and drainage, tank descent, existing pipeline chatero grid and 2 reserve tanks detail. Thank you for downloading the AutoCAD file and other CAD program from our website.