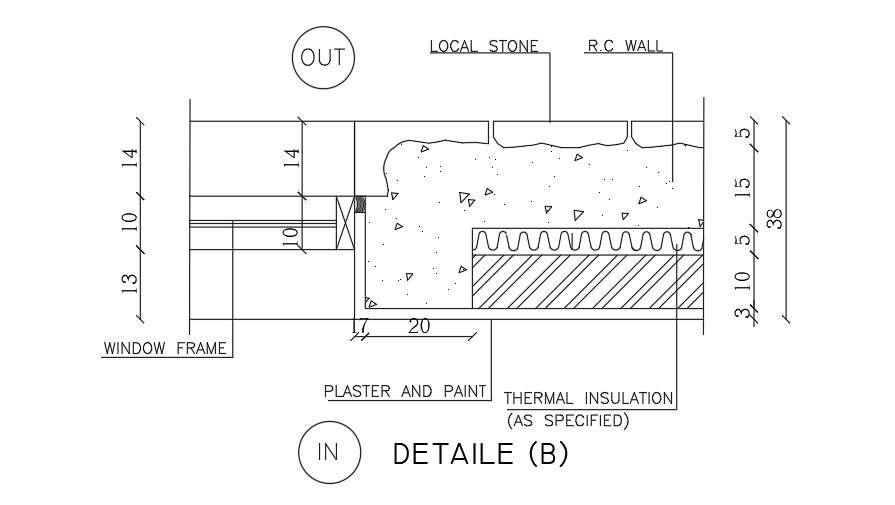
The AutoCAD drawing Window Frame Plan design for acoustic environments. Detail and perspective from the elevation. Both catted. materials and name in Spanish. The picture is a reference to what you can do with the file. Thank you for downloading the AutoCAD drawing file and other CAD program files from our website.