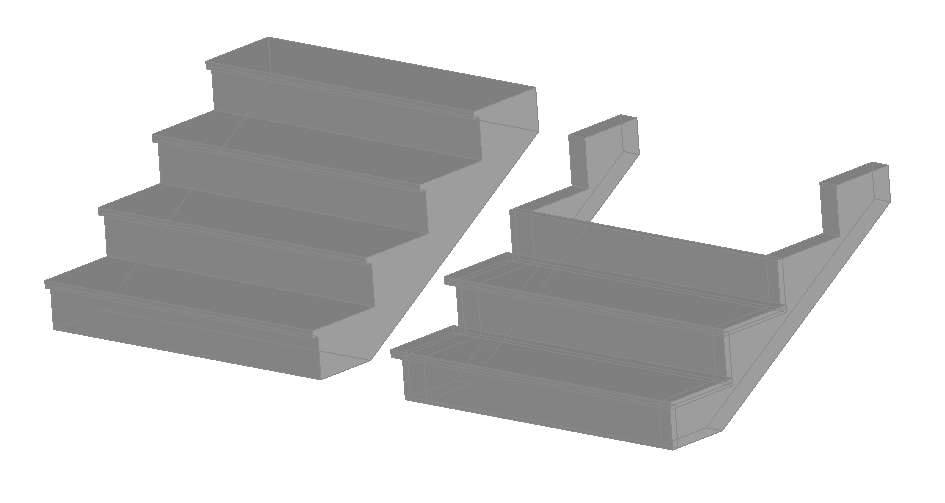
3D Stair Block Design in AutoCAD file, & 3D Side View Show This Drawing. Up & Down Elevator Stair Detail, A stairlift is a mechanical device for lifting people up and down stairs. This type of chair lift should not be confused with the chairlift used by skiers. Thank you for downloading the AutoCAD drawing file and other CAD program files from our website. Visit CADBULL.COM Site.