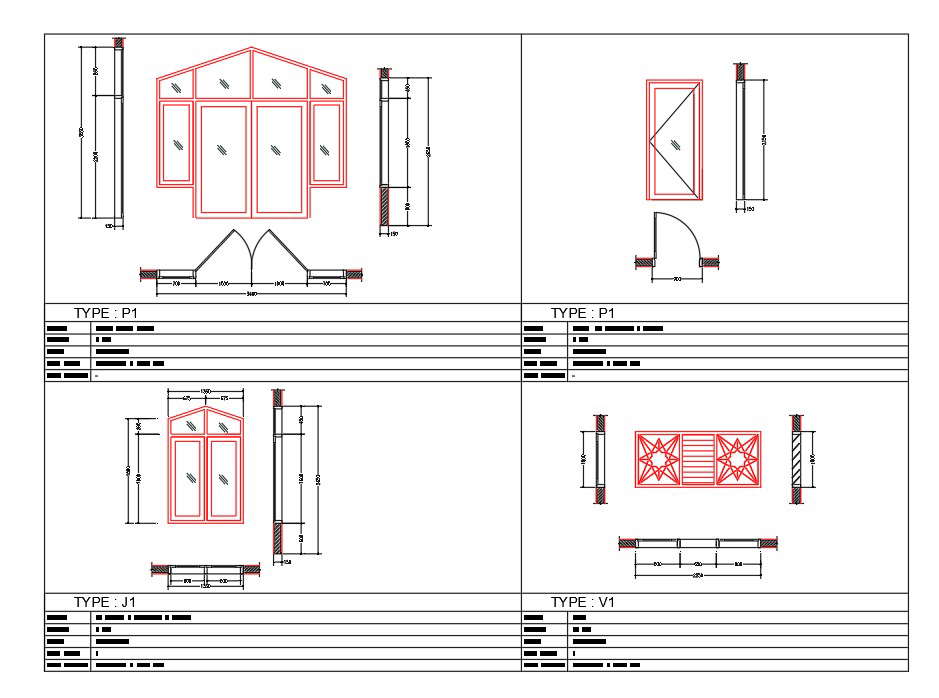
15x15m mesjid building door detail drawing with elevation views are given in this model. Two different size of doors, and windows are given. The dimension of the first door is 900mmx2150mm. Second door is double side opening door. The dimension of the second door is 1350x1880mm. For more details download the CAD file from our cadbull website.