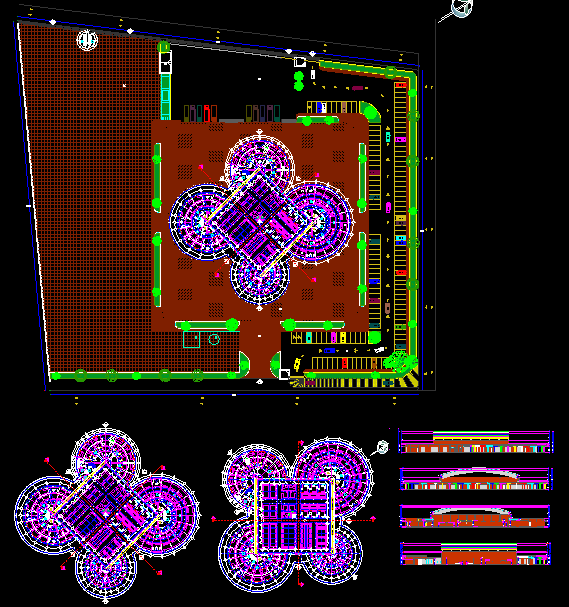
Modern clubhouse beautiful floor plan and elevation is given in this Autocad drawing file. Wonderful building design, vehicle parking area slot are mentioned in this drawing. Also, a superb four side elevation of this clubhouse is given. check it out. Download the cad files on cadbull.com.