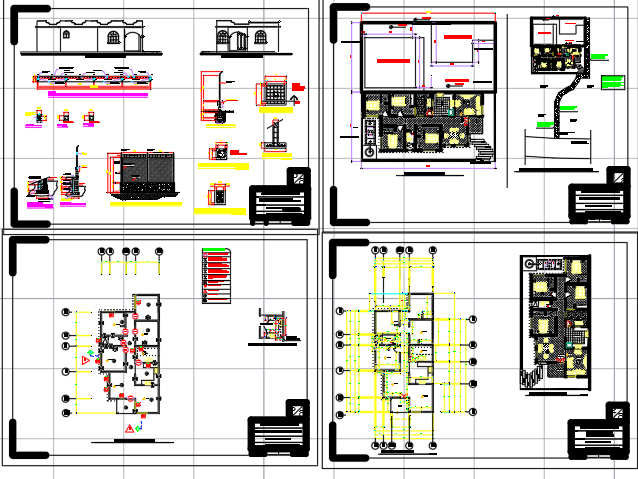
Here the detail drawing of 4 bedroom house showing details of floor plan, roof plan with furniture detail, dimensions, ... Multi family house ... Original house 1. kitchen, dining area, 4 bedroom also elevation design in autocad file. ... One family housing red block foundation and slab design drawing