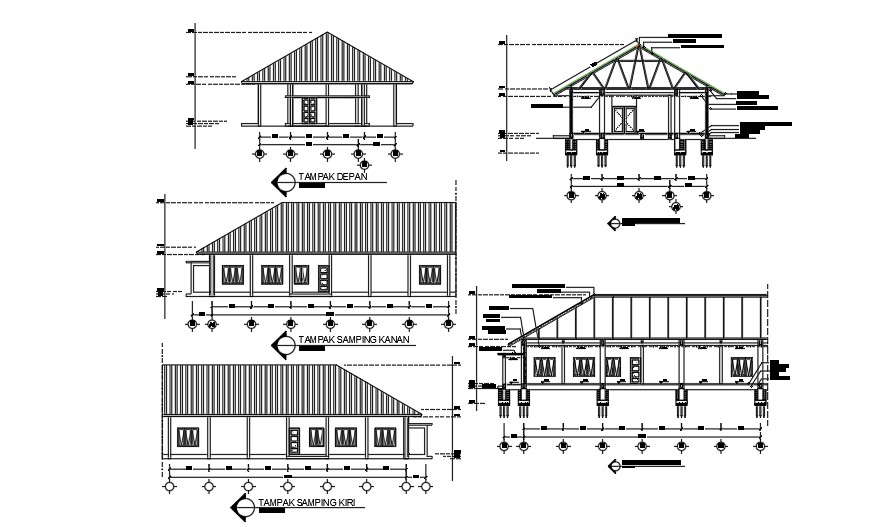
An elevation view of the bungalow house building is given in this CAD file. This is one story house building. AutoCAD drawing file. including section plan of one story house , front view ,left side view and right side view also mention steel structure of bars in house structure elevation for more details of Structure and elevation plan of house including views download this file .