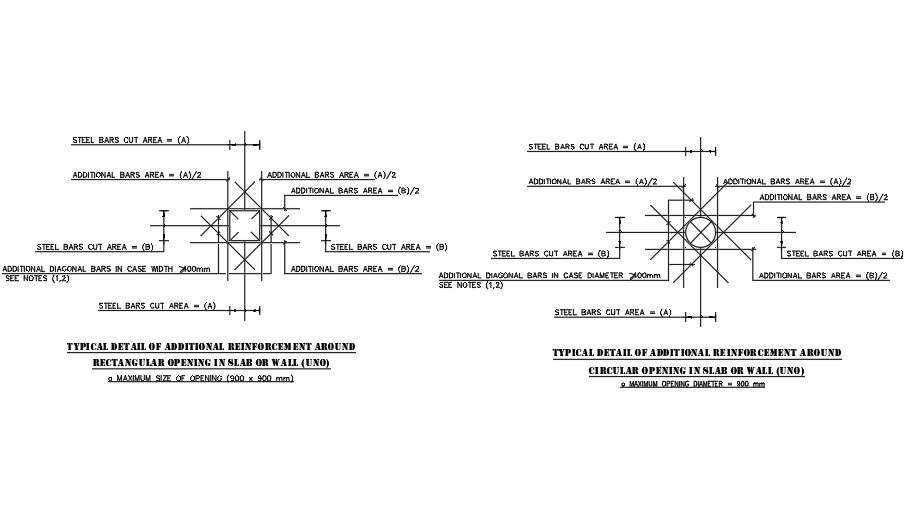
This Architectural drawing is Typical detail of additional reinforcement around rectangular and circular opening in slab or walls. In one way slab main reinforcement is parallel to shorter direction and the reinforcement parallel to longer direction is called distribution steel. In two way slab main reinforcement is provided along both direction. Slabs could be simply supported, continuous or cantilever. Various materials are used to reinforce concrete. Round steel bars with deformations, also known as deformed bars, are the most common type of reinforcement. Others include steel welded wire fabric, fibers, and FRP bars. Structural reinforcement is typically placed in the bottom portion of the slab thickness to increase the slab's load capacity. Most structural slabs-on-ground have both top and bottom layers of reinforcement for controlling crack-widths and increasing load capacities. For more details and information download the drawing file.