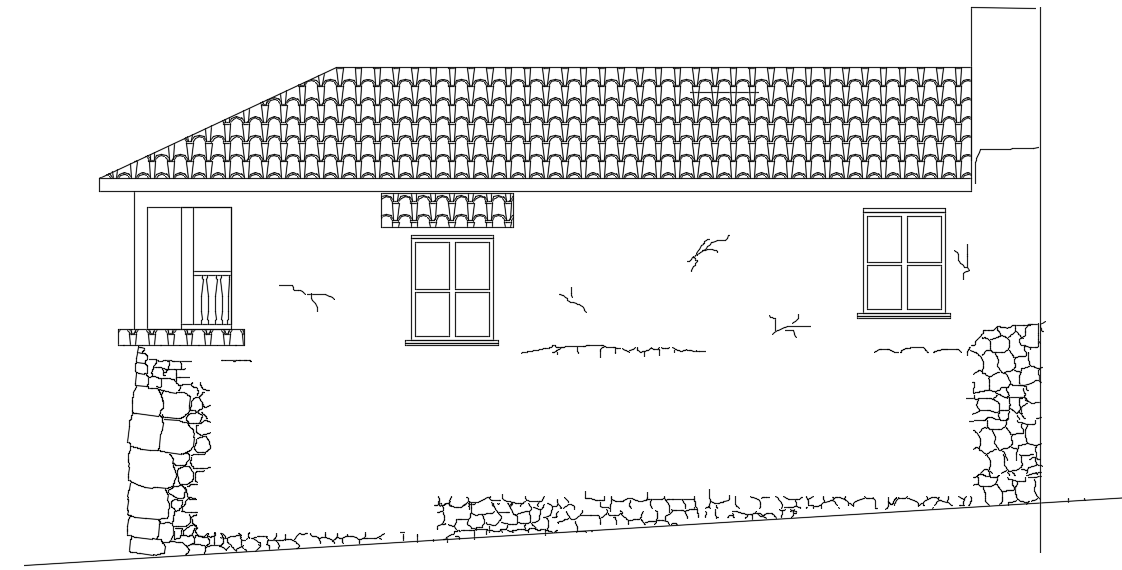
The right side elevation view of the 22x8m house building detail drawing is given. The total height of the building is 8.33m. Three window views are given. A traditional window is provided and these windows was constructed by the wooden material. The roof is constructed by the clay tile.