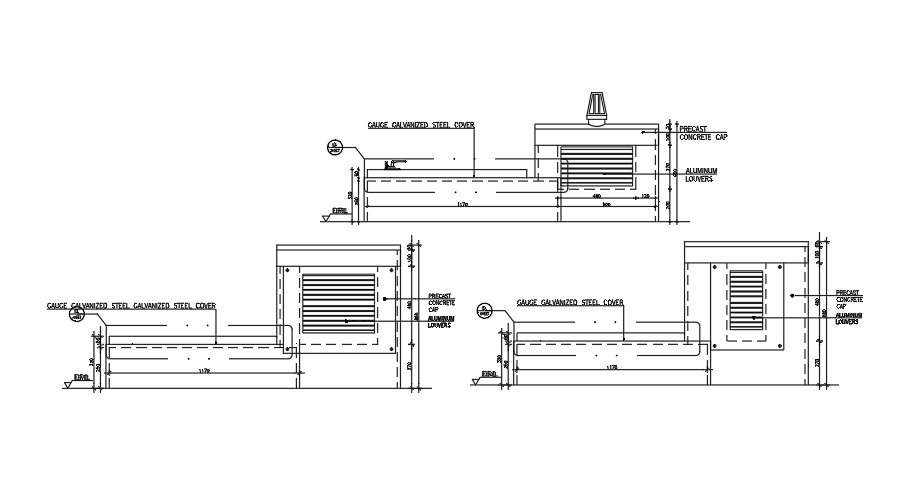
This Architectural Drawing is GRC Frame Elevation. GRC Elevation (GFRC) is a composite material made of cement, fine aggregates, water, chemical admixtures and alkali resistant (AR) glass fibres, which can be engineered to suit a wide range of applications. How Strong is GRC? GRC typically has a 15mm skin, hollow ribs created around the perimeter of the panel provides structural integrity to the panels, this provides superior compressive strength over precast concrete generally 50 – 80 mpa. Glassfibre Reinforced Concrete cladding panel is a thin concrete section manufactured using OP cement and aggregate mix to give strength to the sheet. In comparison to steel, GRC cladding never rusts yet have the same thickness and strength of any other metal panel. Light weight, high strength: GRC's bulk density is about 1800-1900kg/m3, 8mm thick standard GRC board weight is only 15kg, compressive strength exceeds 40MPa, bending strength exceeds 34Mpa, greatly exceeding the international standard requirements. For more details and information Download the drawing file.