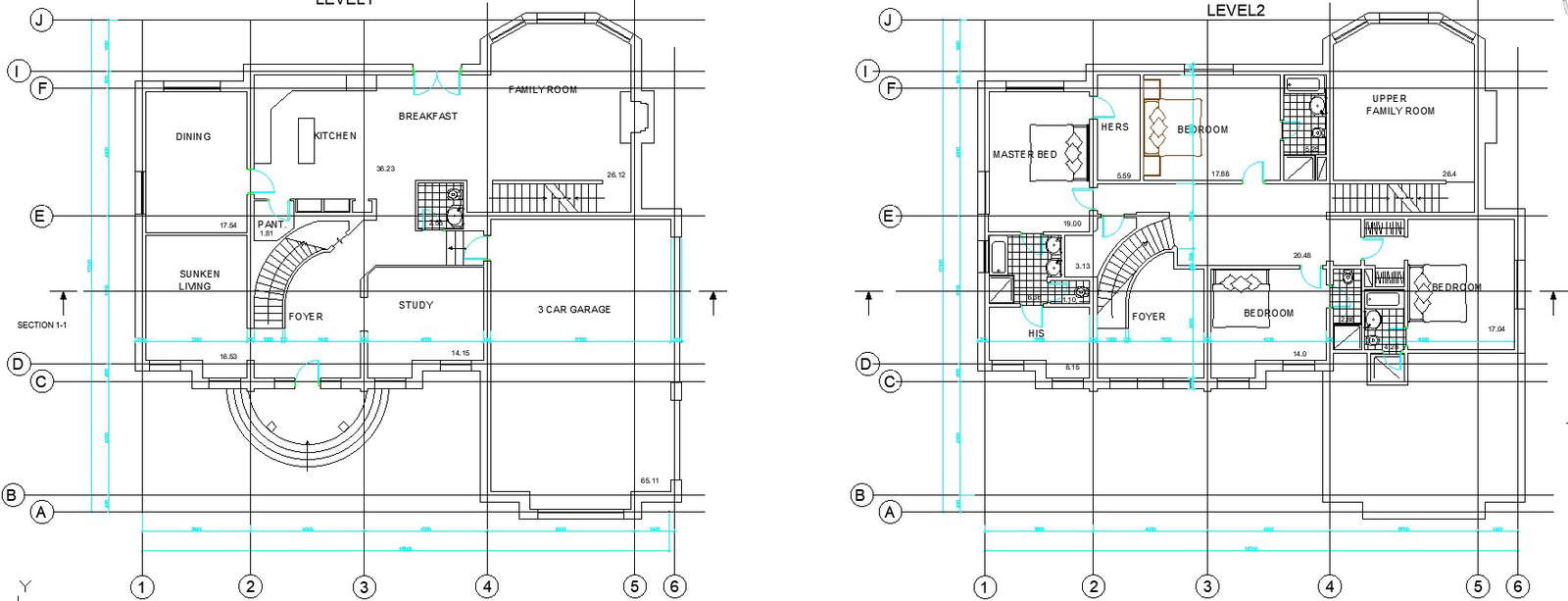
Here Sectional plan of bungalow shown ground floor and first floor plan , in ground floor plan that show porch area , 3 car parking , kitchen , dinning area garden , living room , hall , foyer and show sufficient space of breakfast area also show staircase also in first floor plan show balcony , master bedroom ,bedroom , attached bathroom and toilet and staircase and The bungalow is designed for optimal use of natural light and abundance of views with perfectly landscaped vistas in the living room. Bungalow design with garden and parking. for more details of Sectional plan of bungalow download this file