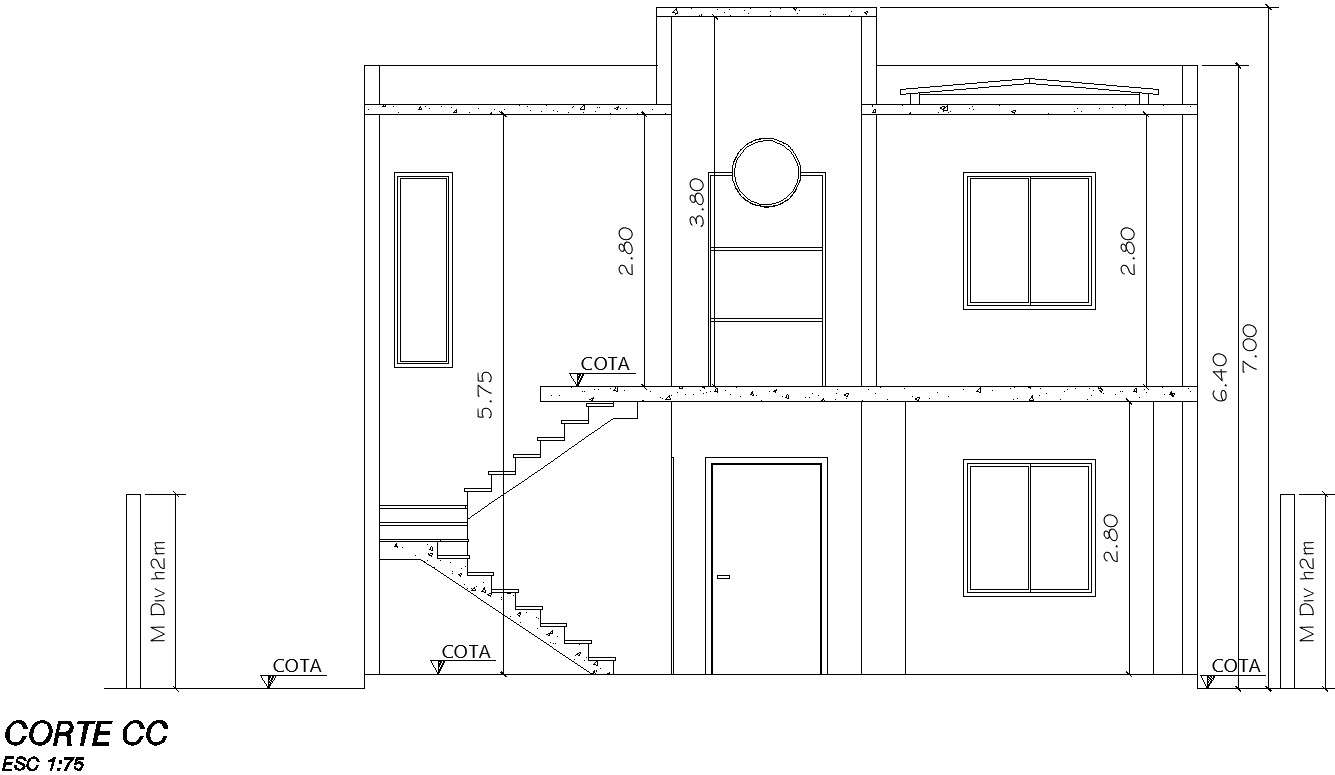
THis Architectural Drawing is AutoCAD 2d drawing of Section of double story house. A traditional 2 story house plan presents the main living spaces (living room, kitchen, etc) on the main level, while all bedrooms reside upstairs. A more modern two story house plan features its master bedroom on the main level, while the kid/guest rooms remain upstairs. For more details and information download the drawing file.