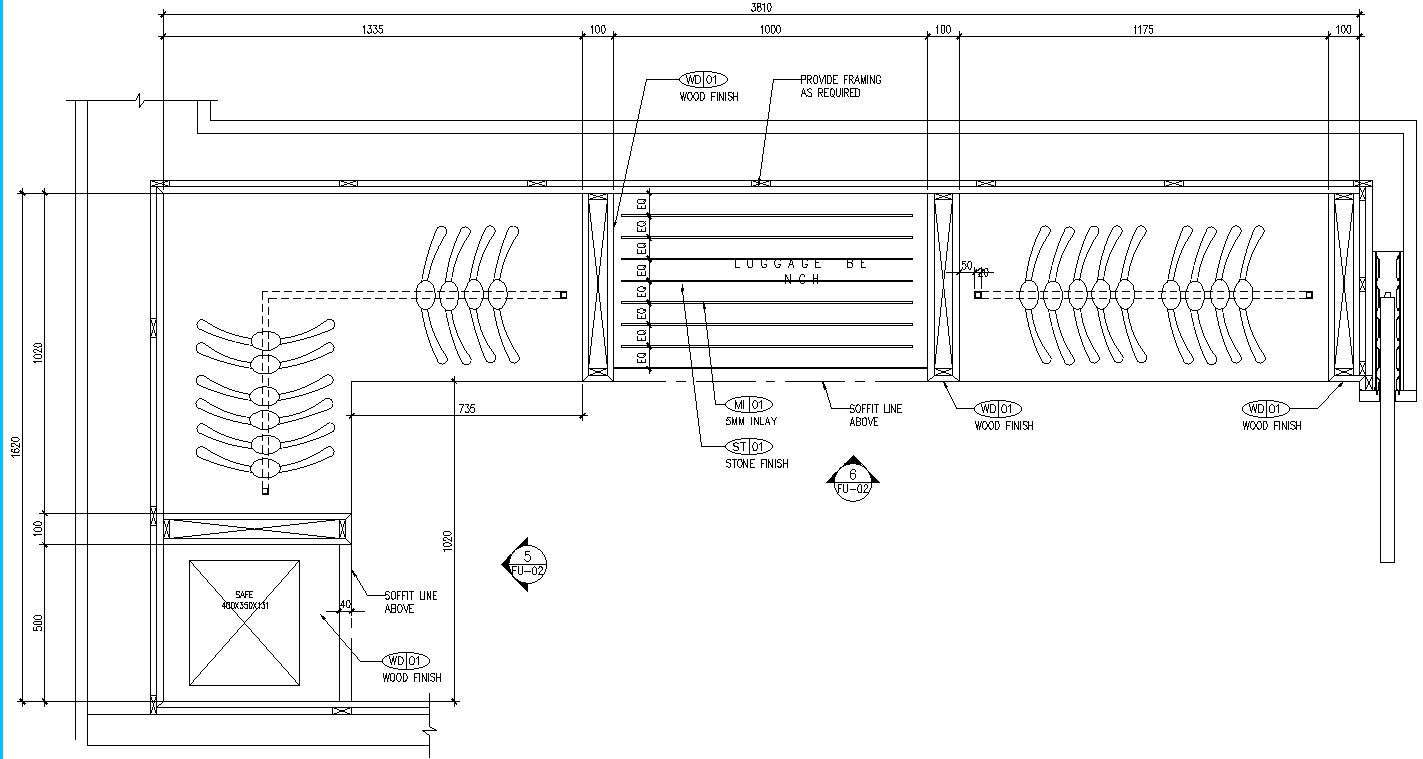
This Architectural Drawing is AutoCAD 2d drawing of Detail plan of wardrobe in AutoCAD. Also, wardrobe elements include hinged and sliding doors, interior design, panels, fittings, handles, lights, drawer systems, and other accessories. For most people, cupboards are just general closets where we keep our clothes and other important items. wardrobe, in furniture, a large cupboard, usually equipped with drawers, a mirror, and other devices, used for storing clothes. For more details and information download the drawing file.