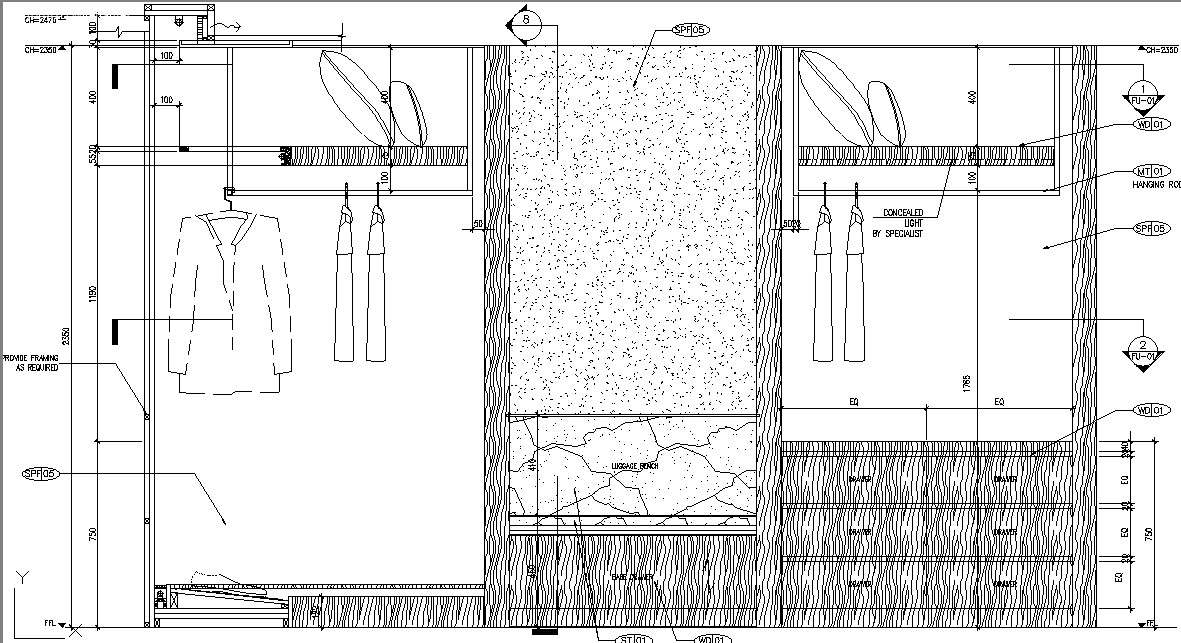
This Architectural Drawing is AutoCAD 2d drawing of Front elevation of open wardrobe. The standard depth of a hinged wardrobe is 24 inches. If your room is short on space, then you can opt for a depth of 22 inches; but remember, this depth is not adequate for hanging clothes. There's no rule anywhere, in building code or home design, that says a closet must have a door. Doors are a matter of personal preference and taste. In the open floor plan, closets without doors have grown in popularity. For more details and information download the drawing file.