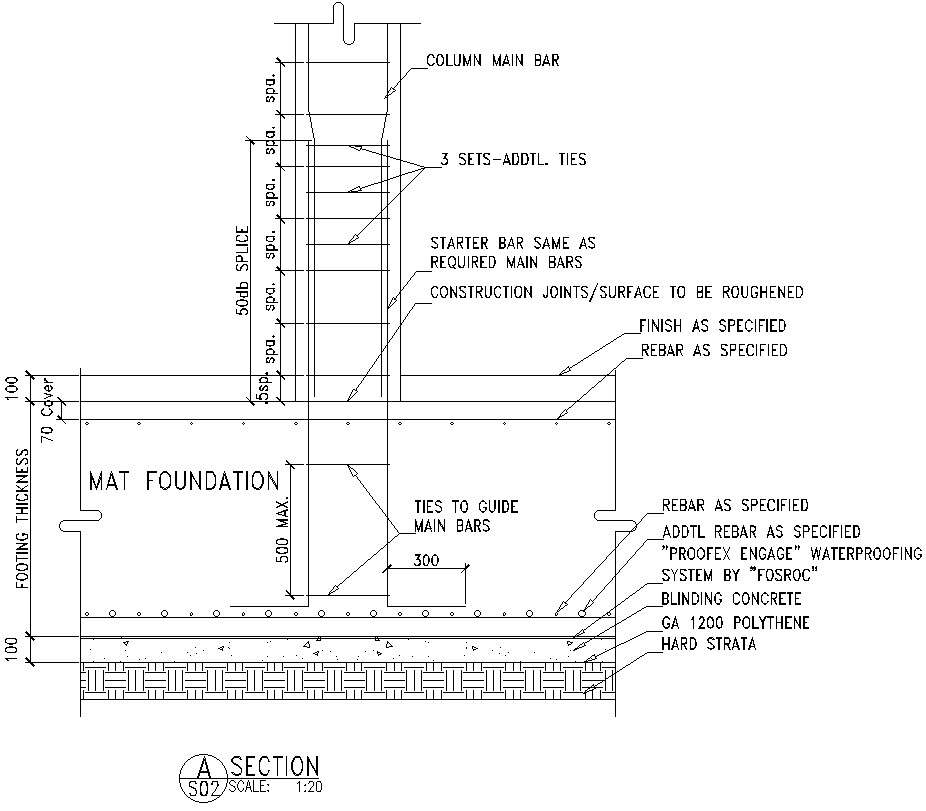
This Architectural Drawing is AutoCAD 2d drawings of Mat Foundation with main bar column section details in AutoCAD drawing , Dwg files. A mat foundation is a thick reinforced concrete slab supporting arrangements of columns or walls in a row or rows and transmitting the loads to the soil. It is used to support storage tanks, industrial equipment, silos, chimneys, and various tower structures. Main reinforcement bar is provided at the shorter span direction in order to transfer the bending moment developed at the bottom of the slab. The purpose of providing main bar is to transfer the bending load developed at the bottom of the slab to the beams. For more details and information download the drawing file.