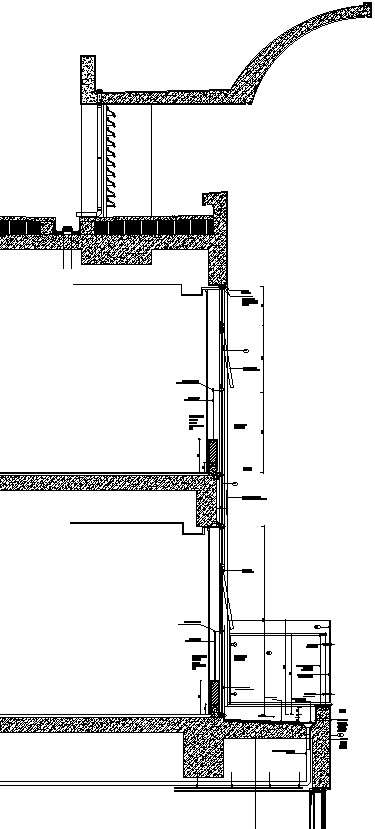
This Architectural Drawing is AutoCAD 2d drawing of Curtail wall dimension detail in AutoCAD, dwg file. In the stick system, the curtain wall frame (mullions) and glazing panels are installed and connected together piece by piece. In the unitized system, the curtain wall is composed of large units that are assembled and glazed in the factory, shipped to the site, and erected on the building. For more details and information download the drawing file.