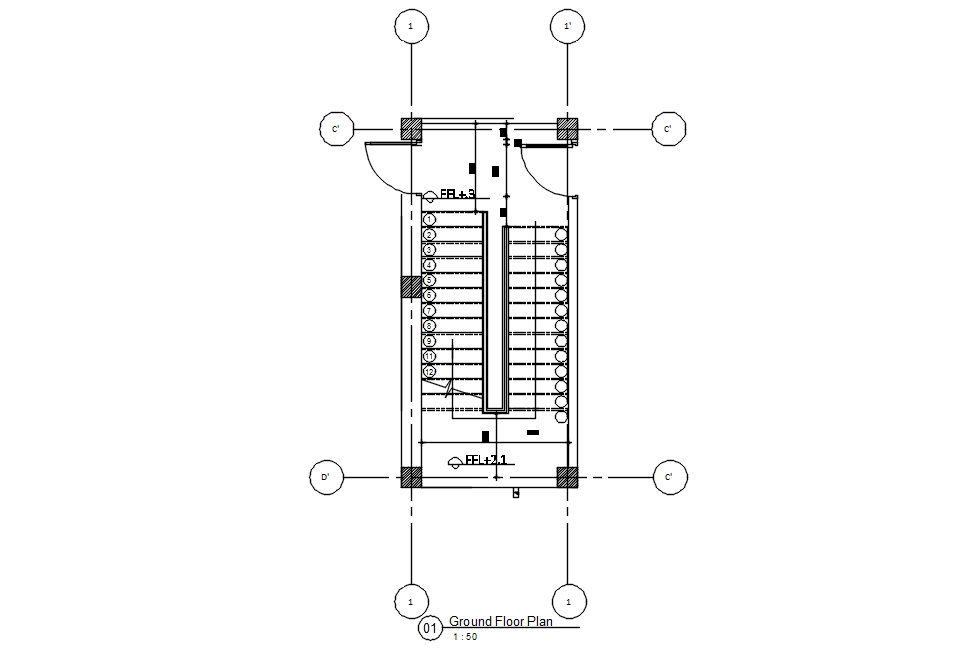
This architectural drawing is Ground floor staircase plan in detail AutoCAD drawing, 2D drawing, dwg file, CAD file. The most common set of stairs is the straight staircase. This functional design ascends from one level to the next without any change in direction. For more details and information download the drawing file.