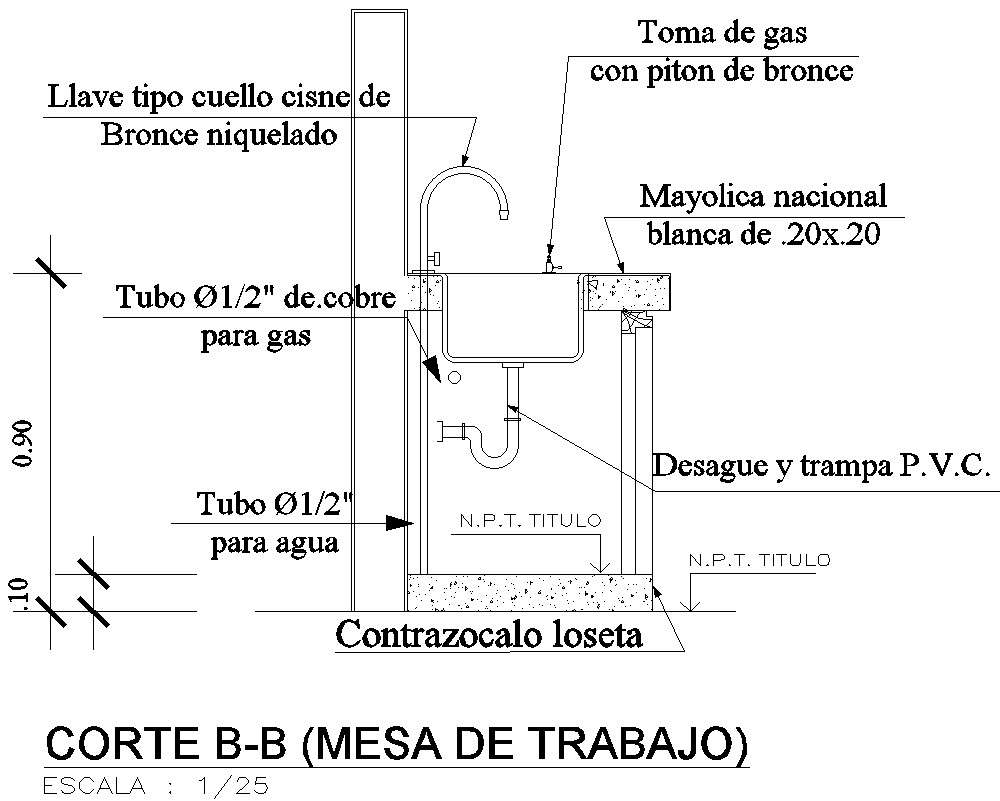
This architectural drawing is Detail drawing of work table in AutoCAD 2D, dwg file, CAD file. In this drawing there were tile backsplash, Drain and trap P.V.C., Gas outlet with bronze spout, Nickel plated bronze gooseneck key, etc. are given with details. For more details and information download the drawing file.